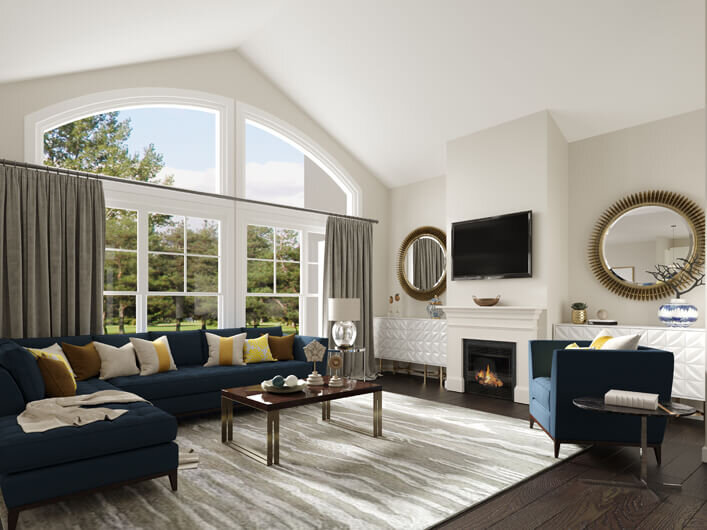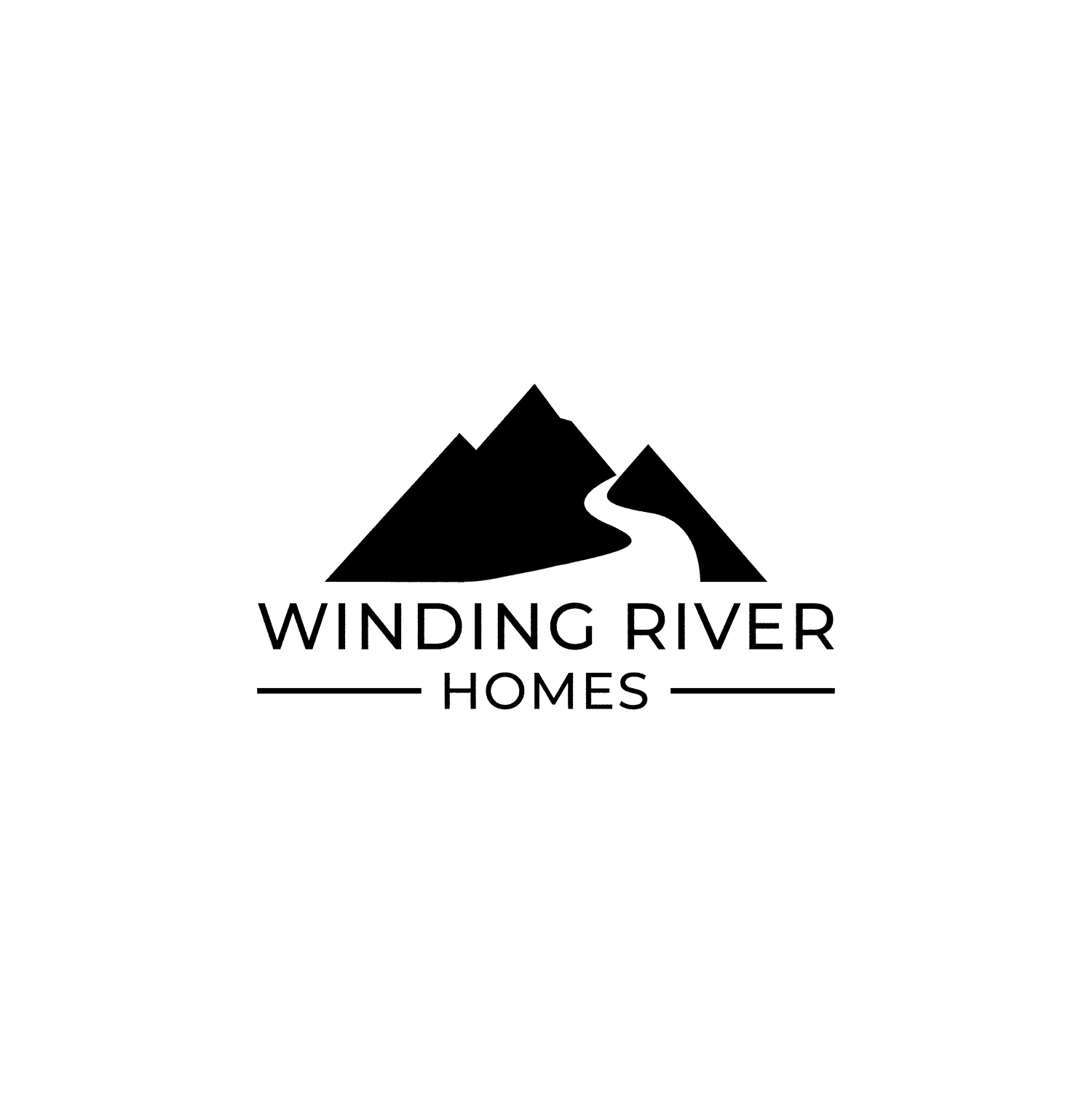Arden Wood



3 beds, 2.5 baths, 1747 sq ft
Specs
Great Room: 16′-9″ X 13′-10″
Kitchen: 15′-1″ X 11′-10″
Dining Room: 15′-1″ X 10′-0″
Garage: 19′-3″ X 21′-8″
Master Bedroom: 15′-1″ X 11′-0″
Bedroom 2: 11′-7″ X 10′-4″
Bedroom 3: 11′-1″ X 11′-1″


