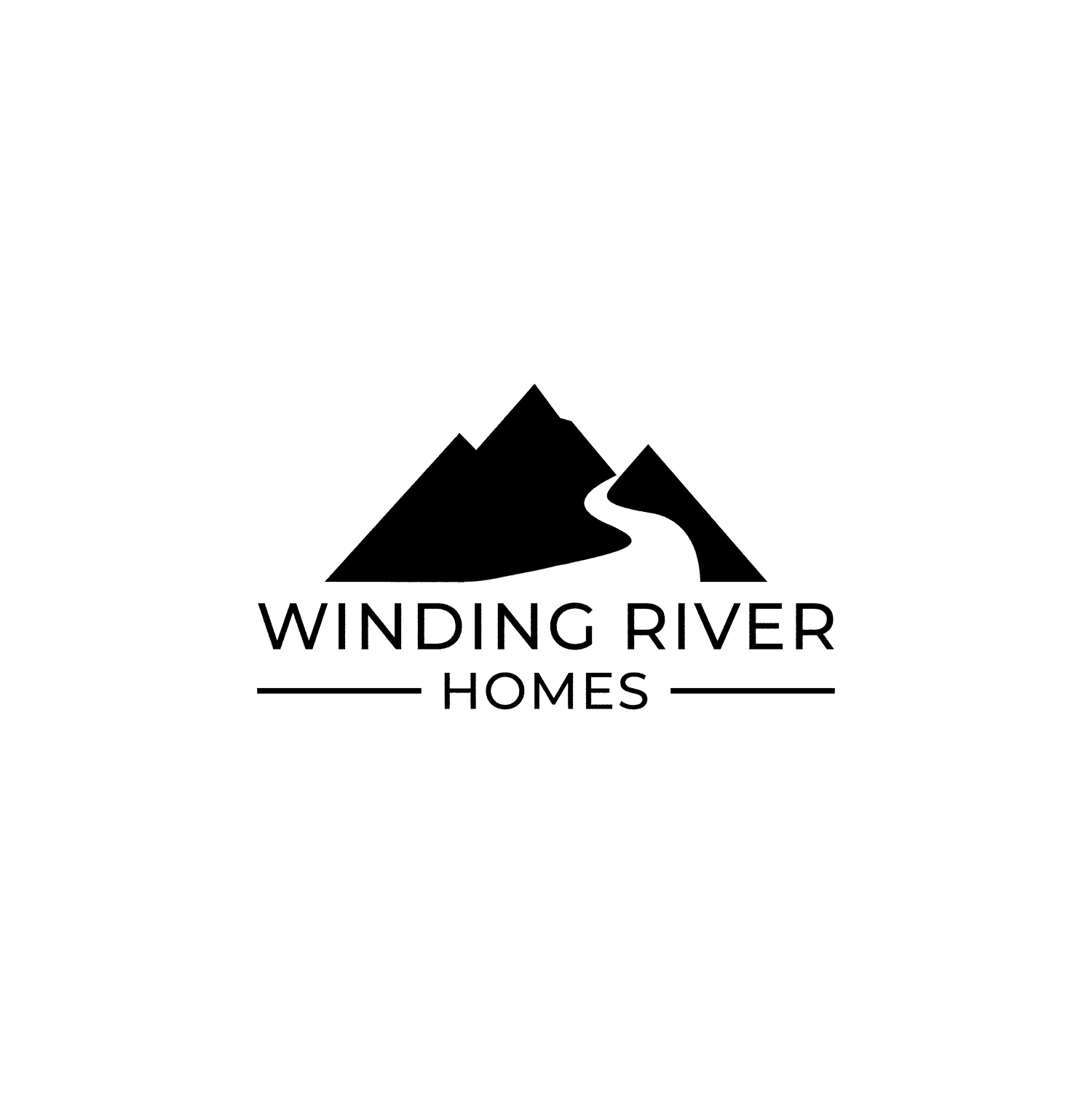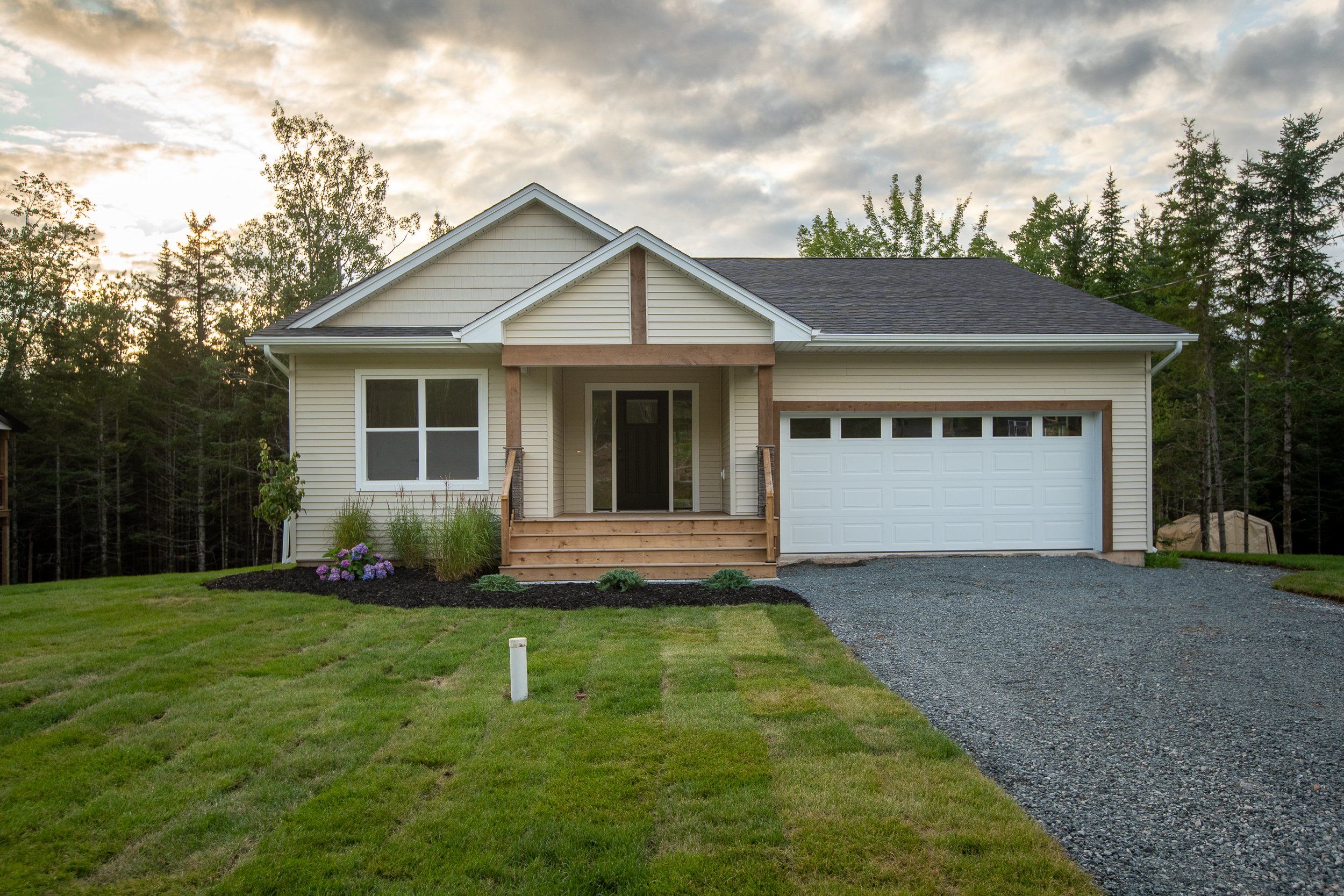Riverwood
Come home to the tranquil charm of Riverwood - a hidden gem nestled on Sherbrook St. in Stewiacke, NS. Tucked away off Rockwell Drive, our community is a mere 40 minutes from HRM, yet worlds away from the hustle and bustle of the city. Here, you'll enjoy the best of both worlds - the convenience of shopping, outdoor recreation, and premier golf courses just minutes away, all while living in the peace of our secluded setting.You'll feel right at home in Riverwood from the moment you arrive. Take a deep breath of fresh air and relax as the gentle breeze rustles through the trees, providing a shady canopy over your back deck that you can enjoy alone or with your neighbors. Our spacious, municipally serviced lots are surrounded by lush foliage, offering the perfect canvas for your dream home - whether you're looking for a family residence or a peaceful retreat for retirement. Don't miss out on the opportunity to call Riverwood home - contact us today!Introducing Three New Builds
Mapleton
-
This bungalow is the ideal size and has a popular craftsman style exterior. There are covered porches at the front entry and the rear of the house. The two bedrooms near the front of the house have close access to a large linen closet and a three-piece bathroom.
-
3 Beds, 2 bath, 1596 sq ft
-
Living Room: 14′-8″ x 15′-6″
Kitchen: 10′-6″ x 17′-0″
Dining Room: 13′-6″ x 15′-7″
Garage: 20′-0″ x 21′-6″
Master Bedroom: 13′-1″ x 14′-0″
Bedroom 2: 10-′8″ x 10′-0″
Bedroom 3: 11′-1″ x 10′-0″
Willowcroft
-
The Willowcroft is a smart design that offers a lot in a small package. At the center of this bungalow is the redesigned kitchen with a large island open to the living room. This space is highlighted by a cathedral ceiling, optional gas fireplace and plenty of natural light.
Learn more about the Willowcroft here. -
3 Beds, 2 bath, 1350 sq ft
-
Living Room: 14′-1″ x 15′-4″
Kitchen: 14′-1″ x 9′-0″
Dining Room: 12′-0″ x 12′-0″
Master Bedroom: 11′-6″ x 13′-2″
Bedroom 2: 11′-6″ x 10′-0″
Bedroom 3: 14′-1″ x 11′-0″
Brookside
-
Covered porches, a formal living room, and a two-car garage make this bungalow a great family home. The first thing you notice when entering is the towering 14' ceiling height with bonus overhead windows featured in the shed dormer.
More about the Mapleton -
4 Beds, 3 bath, 1499 sq ft
-
Living Room: 16′-9″ x 21′-10″
Kitchen: 9′-2″ x 12′-11″
Nook: 10′-6″ x 12′-11″
Garage: 21′-1″ x 22′-0″
Master Bedroom: 13′-11″ x 12′-0″
Bedroom 2: 9′-10″ x 10′-0″
Bedroom 3: 9′-0″ x 10′-7″
Ready to move in?
If you’d like to know more about availability in the Riverwood property, please contact us below.
info@windingriverhomes.ca
(902) 751-0716 or (902) 751-0439




