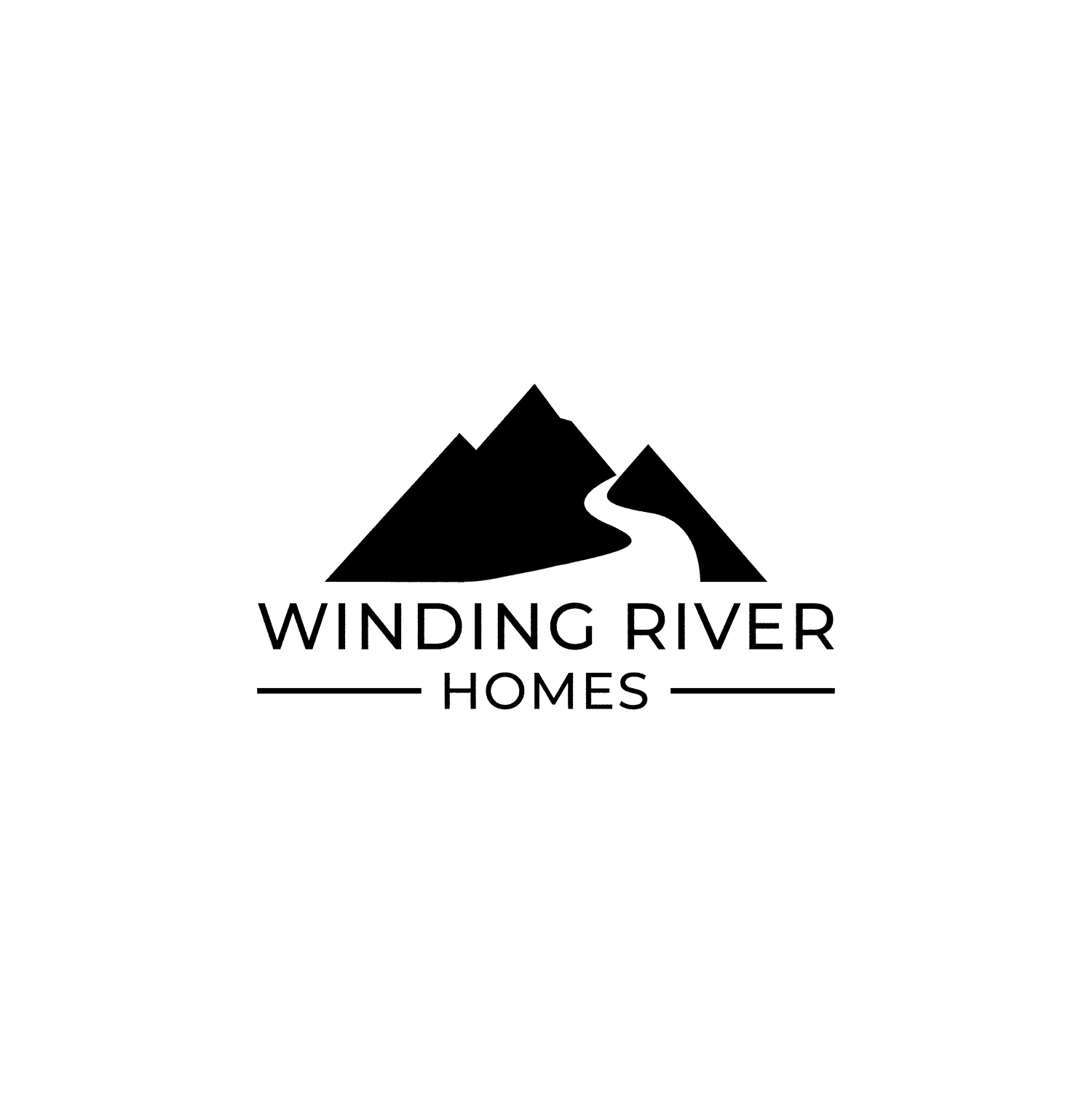Avonlea
3 beds, 2.5 baths, 1700 sq
The Avonlea is a stunning Victorian home with a country flair. The front porch is completely covered and has a built-in gazebo. The main entrance gives you an entire view of the main floor and the central staircase. The secondary entrance is the perfect family entrance and leads right into the kitchen.
The country kitchen has lots of cabinets and counter space and a pantry for added storage. The island has a unique eating bar and makes the kitchen stand out. The formal dining room is ideal for hosting special family dinners for every occasion. Upstairs are two bedrooms as well as the master bedroom and a four-piece ensuite. If a garage is needed, you also have the option of a separate matching garage plan.
Specs
Living Room: 13′-1″ x 15′-0″
Kitchen: 20′-1″ x 13′-1″
Dining Room: 14′-0″ x 12′-0″
Garage: 23′-1″ x 24′-1″ (23′-1″)
Master Bedroom: 13′-1″ x 14′-11″
Bedroom 2: 11′-9″ x 12′-11″
Bedroom 3: 11′-4″ x 9′-6″
*garage available seperately


