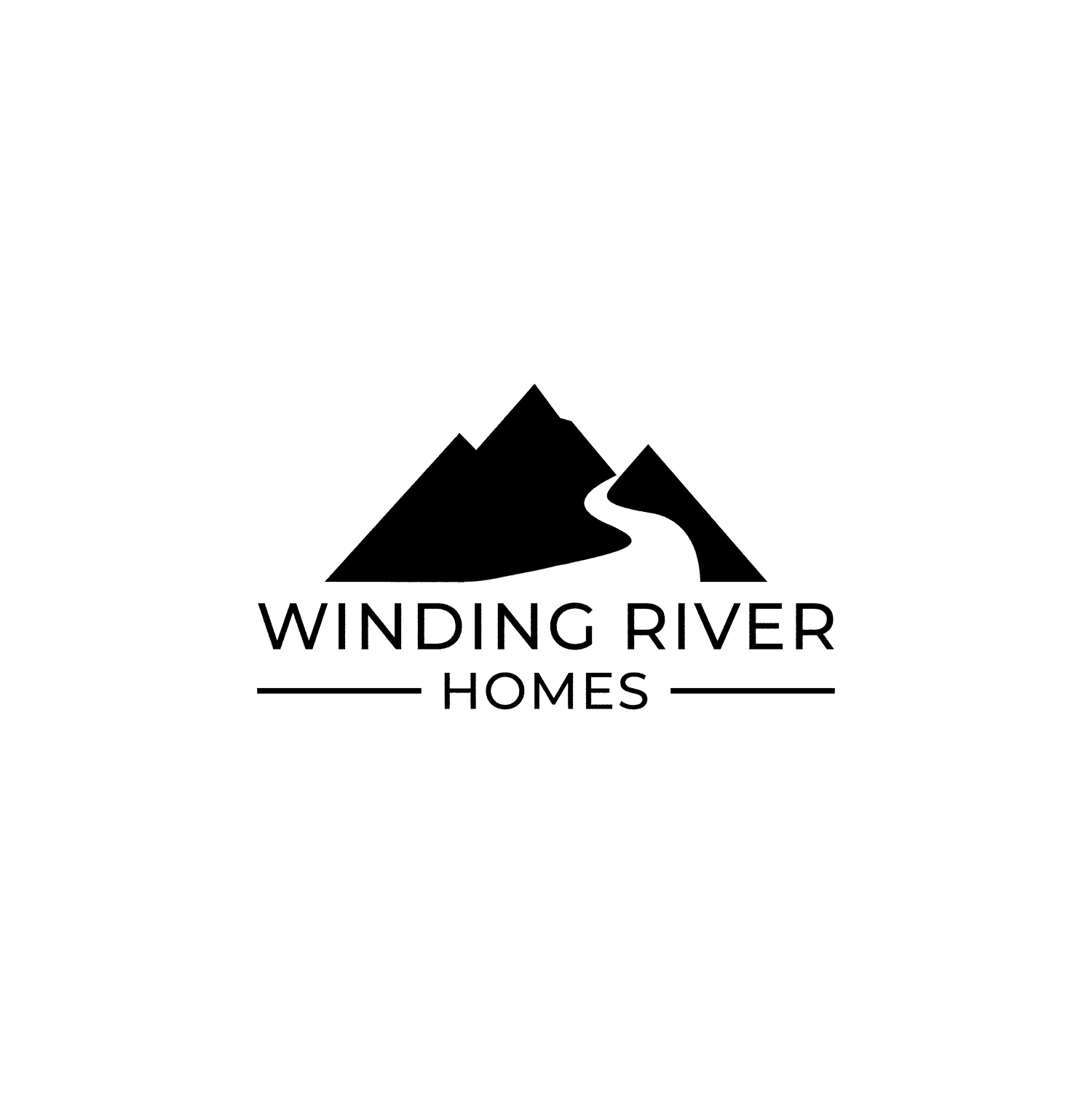Copper Creek II
3 beds, 2.5 baths, 2590 sq ft
The perfect lake house with the possibility for a walkout basement creating a three-story wall of windows. These windows create the largest display of picturesque views imaginable. The symmetrical floor plan and exterior elevation make a huge impact. The front elevation shows many different finishes and textures, gable brackets plus an enormous wrap-around deck opportunity.
The foyer has it's own walk-in closet and leads you to the laundry room and powder room. The first view as you enter is the optional fireplace that extends two-stories tall. The right-wing of the house contains the kitchen and eating nook and the main floor master suite is found in the left-wing. Upstairs is the loft that has it's own three-piece bathroom, two bedrooms and is open to below.


Specs
Great Room: 25′-1″ x 18′-1″
Kitchen: 13′-6″ x 12′-6″
Dining Room: 13′-6″ x 12′-7″
Master Bedroom: 13′-6″ x 12′-10″
Bedroom 2: 13′-6″ x (12′-9″) 17′-1″
Bedroom 3: 13′-6″ x (12′-9″) 17′-1″
Loft: 15′-9″ x 16′-0″


