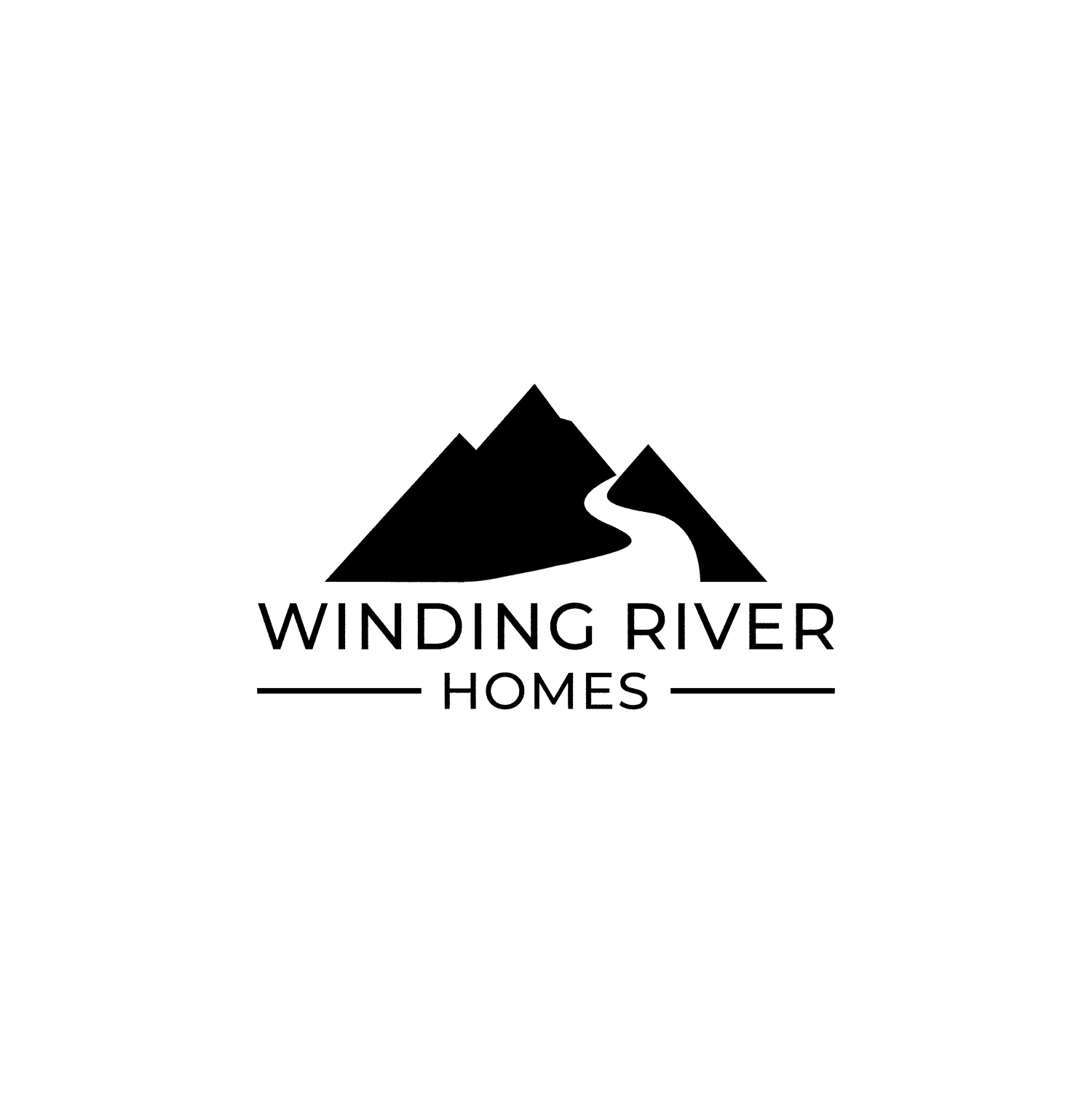Eddystone
3 beds, 2.5 baths, 2005 sq
The angled garage is incredibly handy and makes sure the garage footprint does not take away from the main floor plan. The welcoming grand entrance has a double gable design and a convenient covered porch. The living room, dining room, and kitchen all create a massive open concept area. The central cathedral ceiling in the living room makes this space feel even roomier than it already is.
The kitchen and master bedroom both feature patio doors that lead to the backyard or a possible deck. The storage space is endless, with numerous closets throughout the main floor. Another nice feature to have is the den at the front of the house. This makes a home business easily accessible.
Specs
Great Room: 15′-0″ x 16′-3″
Kitchen: 9′-6″ x 18′-0″
Dining Room: 11′-6″ x 16′-0″
Computer Room: 10-4 x 11-2
Garage: 27′-1″ (23′-1″) X 23′-1″
Master Bedroom: 12′-4″ x 14′-0″
Bedroom 2: 12′-7″ (10′-2″) x 11′-2″
Bedroom 3: 11′-4″ x 10′-3″


