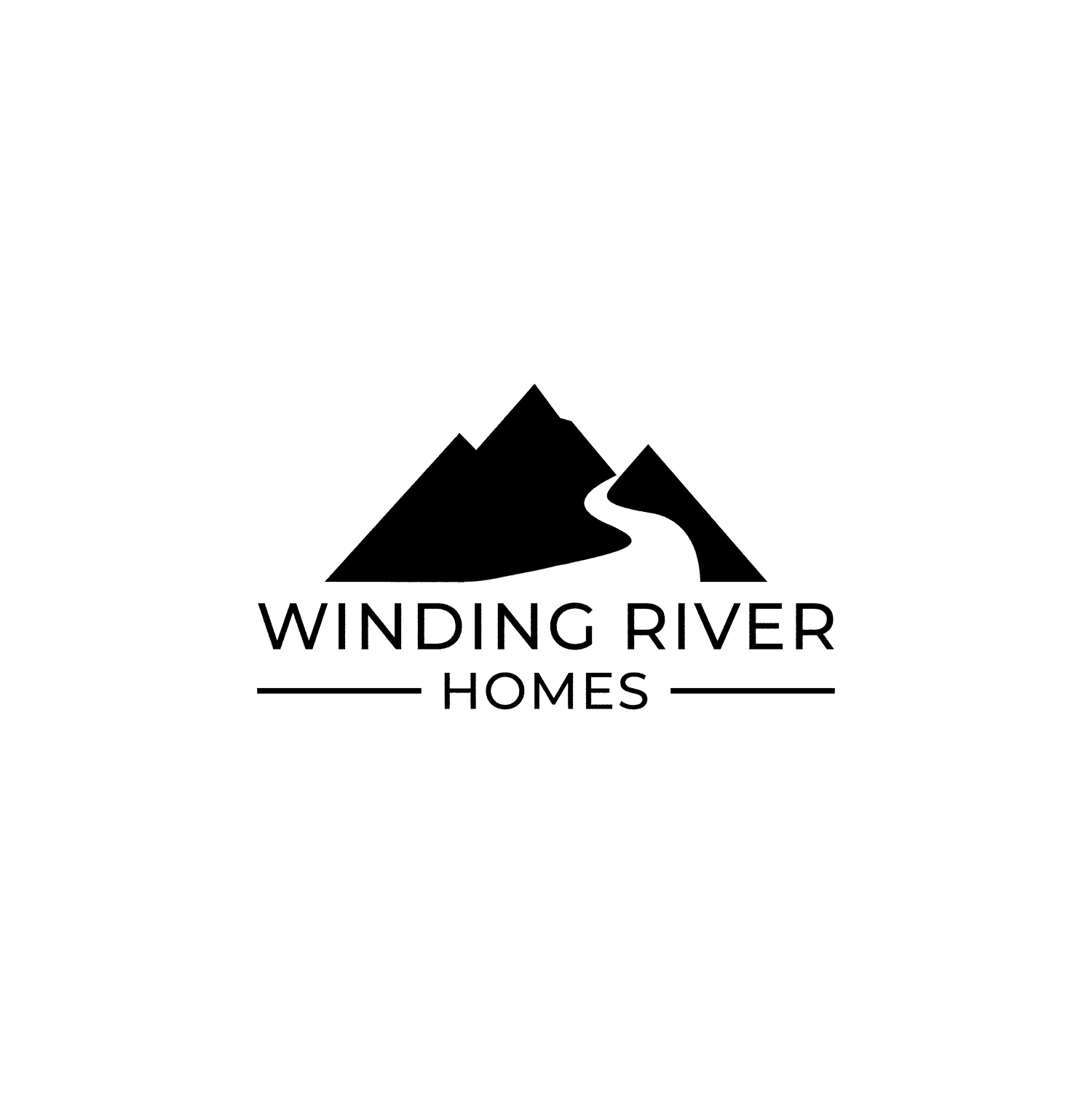Hartland
4 beds, 2.5 baths, 2919 sq ft
Welcoming you into this four-bedroom home is a superior two-story foyer. Beyond the grand entrance is the formal living and dining area that make this space perfect for family gatherings. The spacious kitchen with a walk-in pantry provides ample storage and organization. This model features a spacious laundry room, additional walk-in pantry, and two piece washroom. The large bonus room above the garage is also accessed through this space.
he main floor master bedroom is large and well-appointed including its own exterior access. Atop the stairs is a bridge that divides the grand center hall of the house and provides access to the three upper bedrooms. Notice the large walk-in closets that accompany all four bedrooms. The use of space is maximized in every inch of this country home.
Specs
Great Room: 15′-1″ x 18′-6″
Kitchen: 13′-6″ x 15′-10″
Dining Room: 14′-0″ x 11′-2″
Garage: 29′-1″ x 23′-1″
Master Bedroom: 13′-6″ x 14′-8″
Bedroom 2: 13′-8″ x 10′-9″
Bedroom 3: 13′-8″ x 10′-9″
Bedroom 4: 13′-8″ x 10′-9″
Bonus Room: 15′-1″ x 23′-1″


