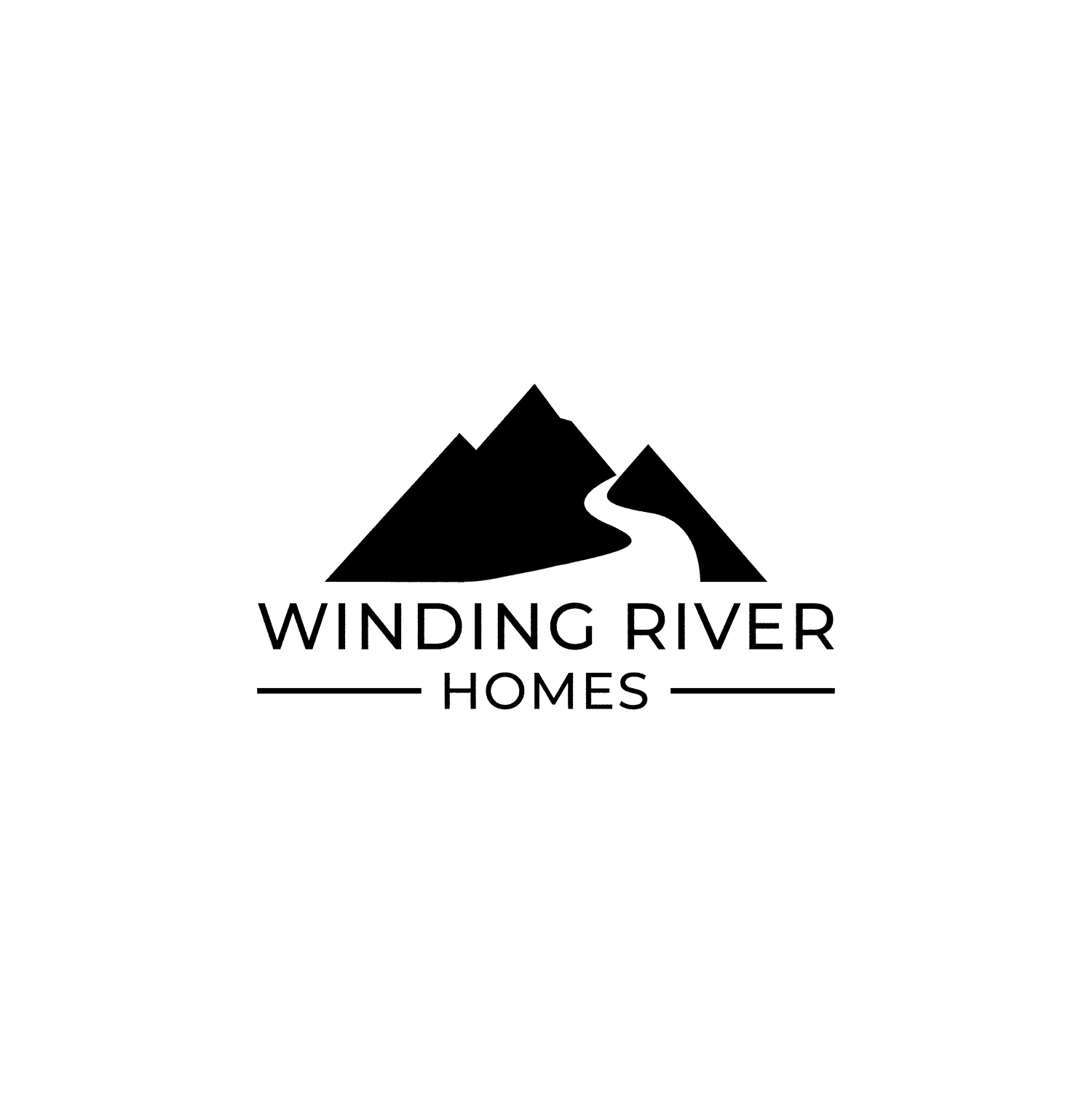Peppermill



2 beds, 1 bath, 1282 sq ft
The Peppermill is a well-designed summer home that has a unique side walkout basement. The numerous windows allow you to capture every lakefront view, sunset, and sunrise with your family. Beyond the spectacular windows is an optional deck for another breathtaking way to enjoy nature’s finest. The spacious bonus room has access to the deck and could act as a third bedroom or even a quiet reading room where you can enjoy your morning coffee in peace.
The open concept kitchen and living area provide generous space for entertaining. There are endless possibilities for this layout to be enjoyed by all. Whether you need to escape and relax or gather for a fun games night, the Peppermill suits all.
Specs
Great Room: 20′-10″ X 14′-8″
Kitchen: 8′-3″ X 11′-2″
Flex Room: 11′-1″ X 14′-1″
Master Bedroom: 12′-11″ X 11′-8″
Bedroom 2: 12′-1″ X 12′-3″


