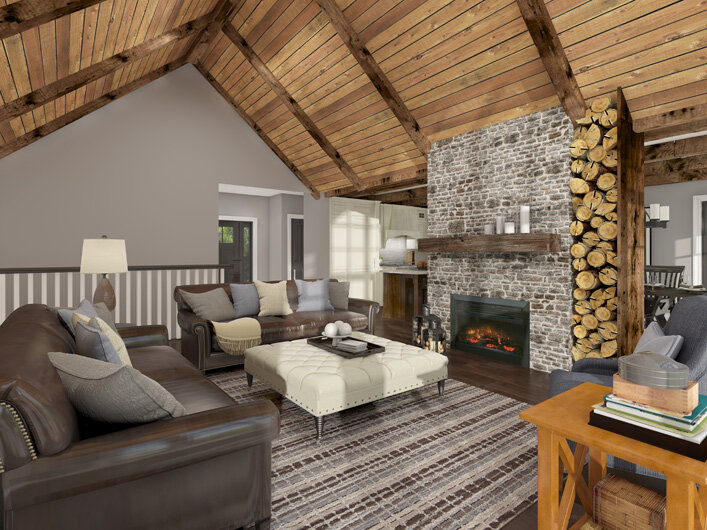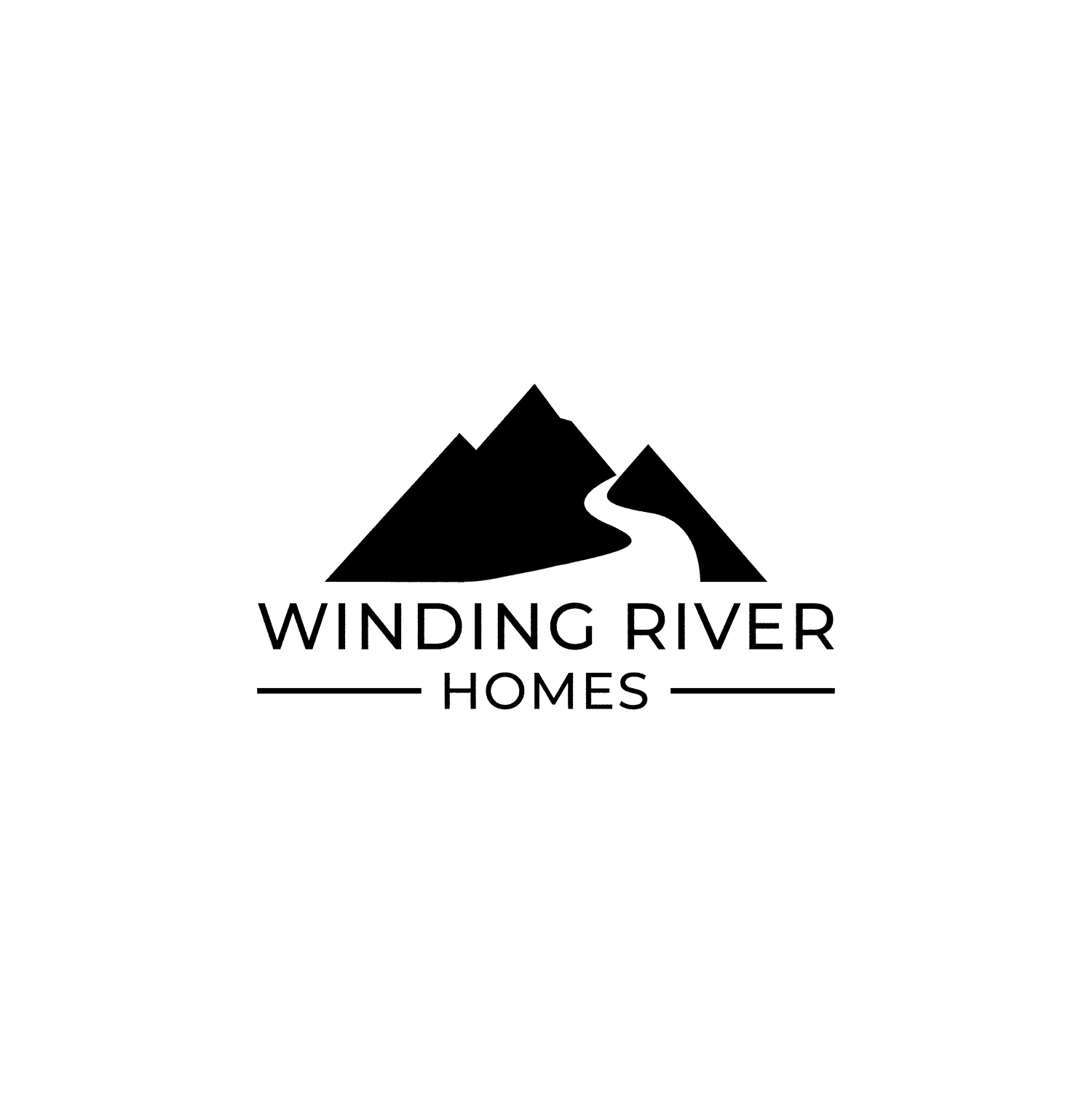Rideau


3 beds, 2 baths, 1599 sq ft
A stunning and modern bungalow, The Rideau is an open concept design with a central great room featuring cathedral ceilings and an optional gas fireplace. The three-bedroom design provides a master bedroom with an ensuite and walk-in closet and access to a large, optional deck. The large, eat-in kitchen and main floor laundry make hosting a breeze.
Specs
Great Room: 17′-1″ X 19′-7″
Kitchen: 13′-8″ X 9′-9″
Dining Room: 13′-8″ X 13′-0″
Master Bedroom: 13′-8″ X 13′-8″
Bedroom 2: 11′-1″ X 9′-2″
Bedroom 3: 10′-0″ X 10′-0″


