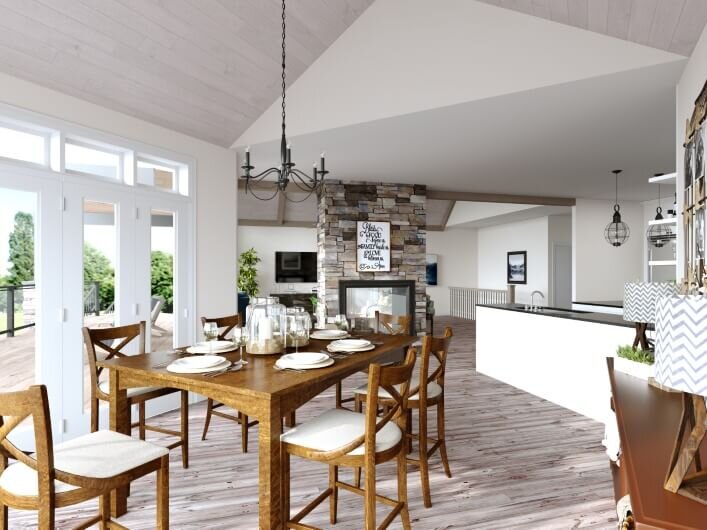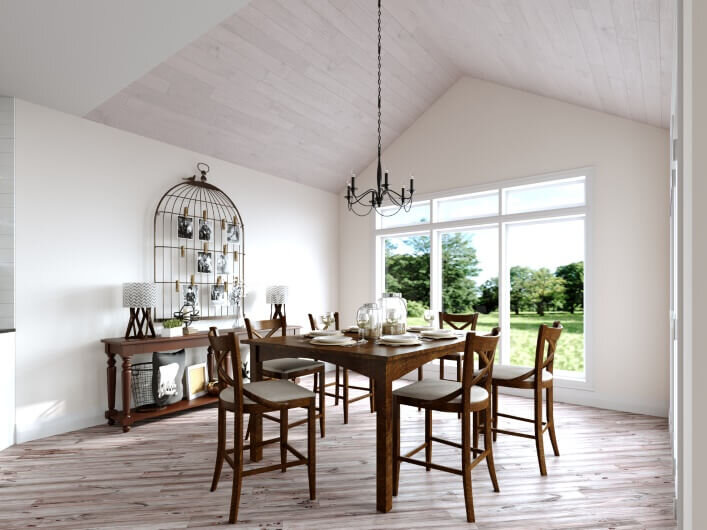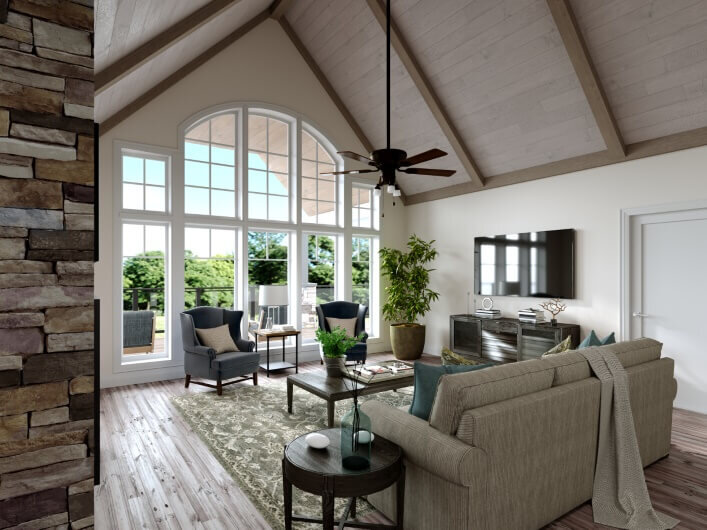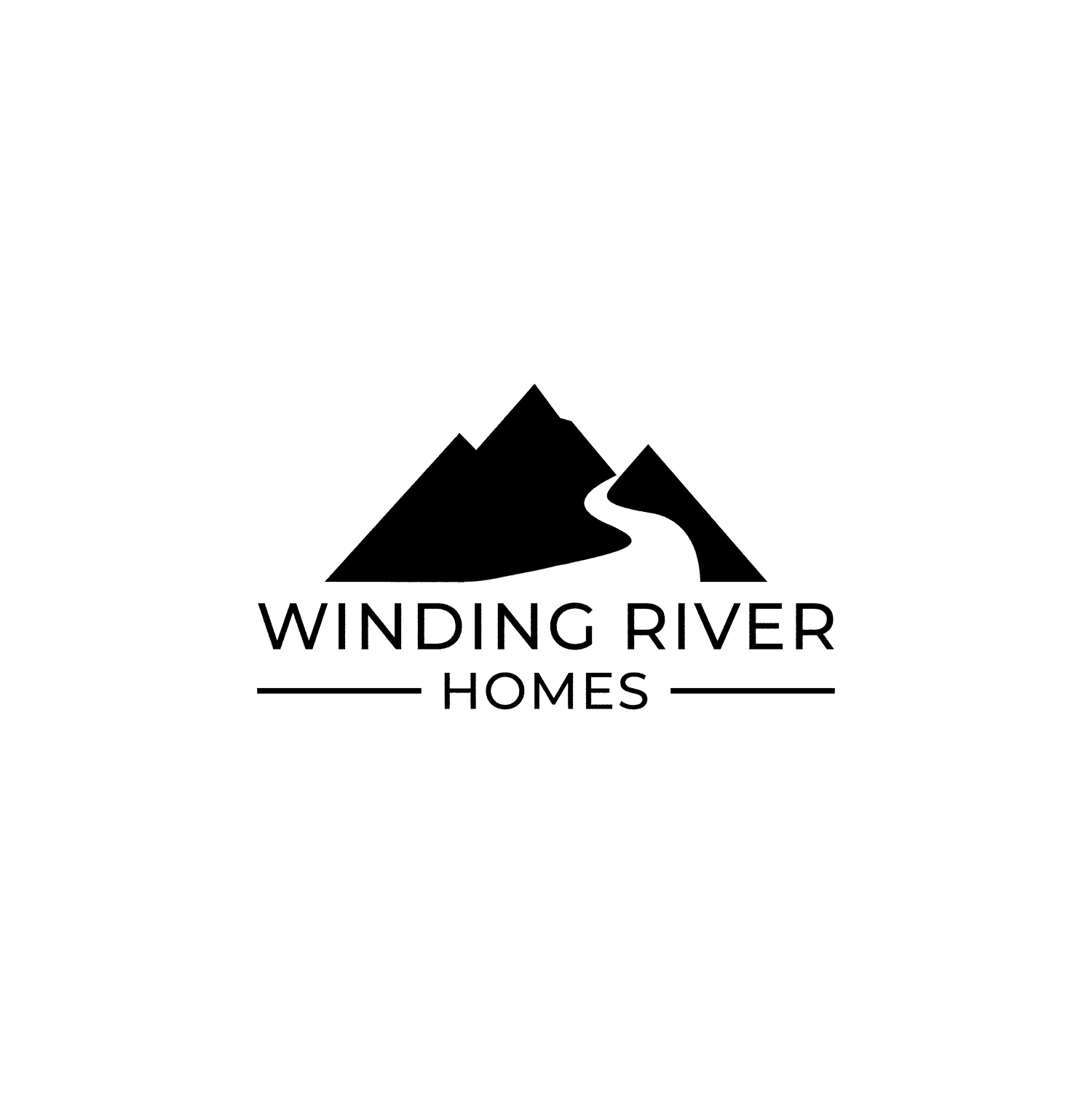Washago







2 beds, 2 baths, 1940 sq ft
Specs
Great Room: 17′-1″ x 19′-4″
Kitchen: 13′-8″ x 17′-4″
Muskoka Room: 13′-8″ x 12′-0″
Office / Bedroom2: 11′-1″ x 11′-2″
Master Bedroom: 13′-8″ x 12′-0″


