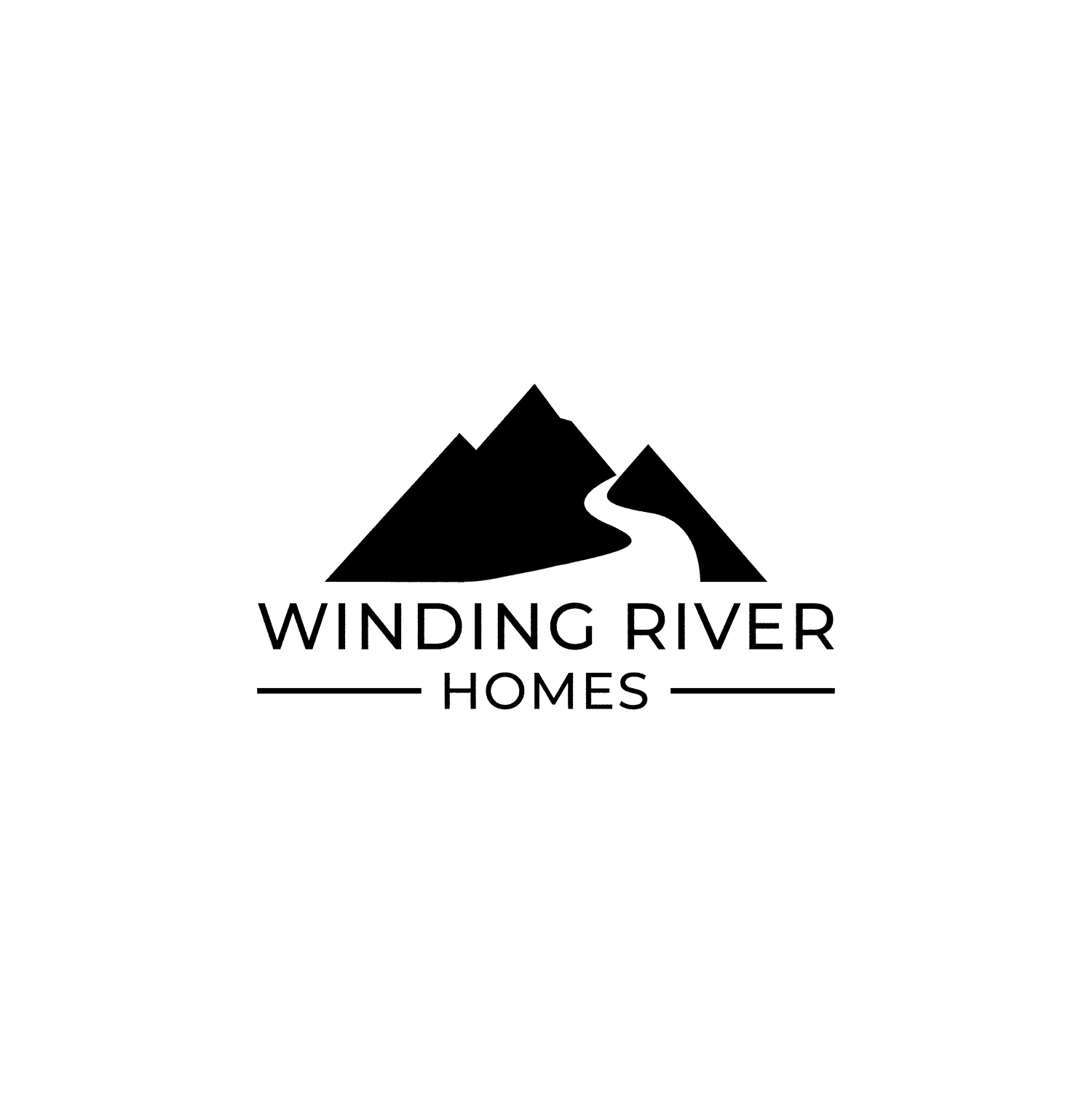Bancroft

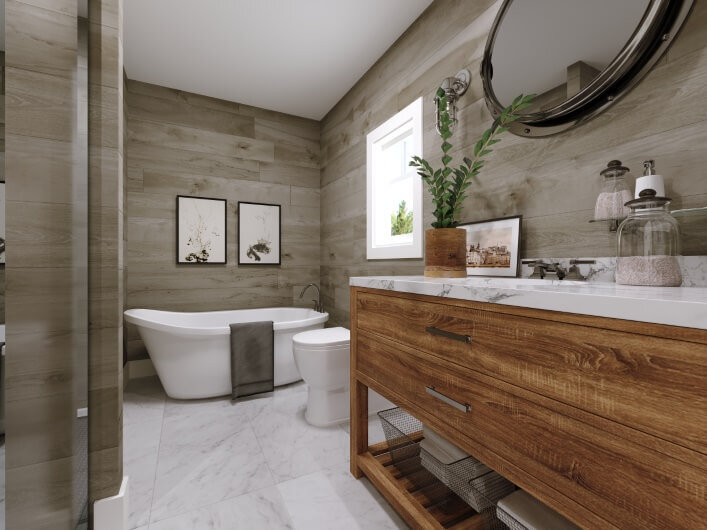


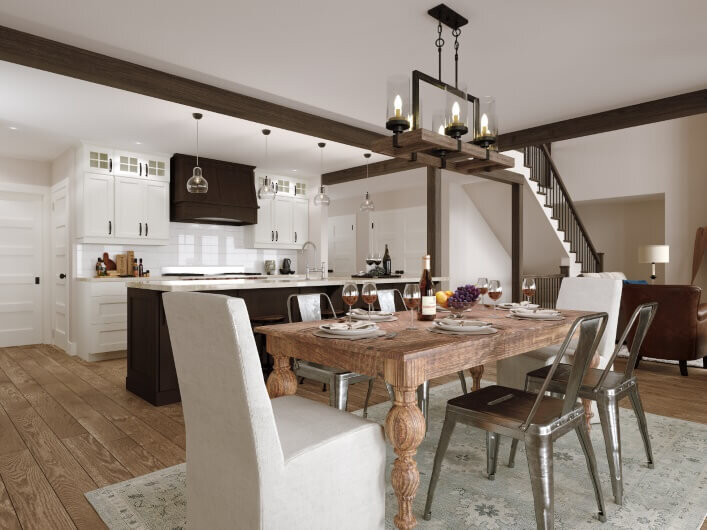
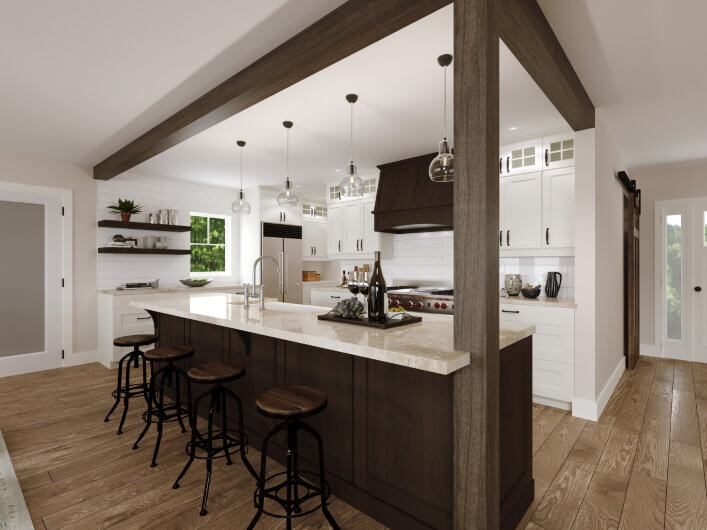



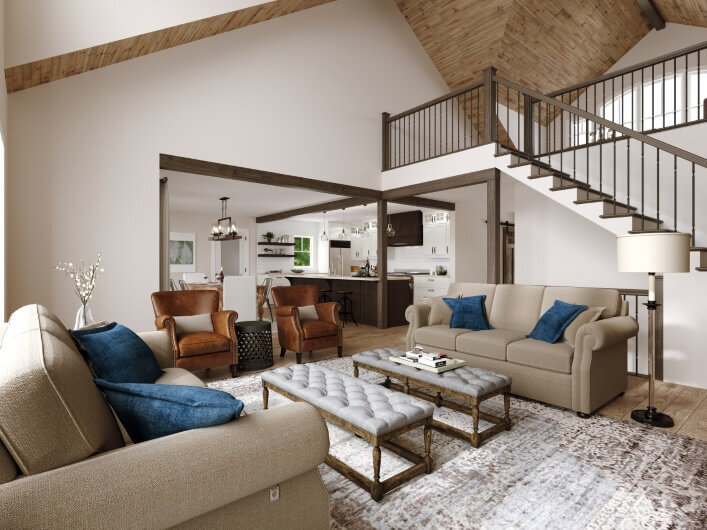

3 beds, 2.5 baths, 2168 sq ft
Step right into this beautiful cottage that boasts traditional cabin feels combined with contemporary modifications. Bancroft’s open concept floor plan, perpendicular two-car garage make it visually unique. Featuring a screened-in porch, laundry/mudroom, and powder room accessible from the garage. In the main home, step into your beautiful open concept kitchen and dining room, complete with a large island and pantry. The living space continues outdoors, where off the dining room, you have access to the covered deck and screened porch where you can enjoy your meals outdoors.
Next to the dining room is the spacious, light-filled living room with soaring cathedral ceilings and an optional gas fireplace. You can walk down the hallway to access the two spacious bedrooms, full bathroom, and luxurious master bedroom, complete with a walk-in closet and luxurious four-piece ensuite from the great room. Up the stairs will lead you to the loft area overlooking the great room and to the views beyond through the expansive windows. The Bancroft is sure to be a fan favorite standing out on any waterway.
Specs
Great Room: 19′-1″ x 16′-4″
Dining Room: 16′-0″ x 12′-0″
Kitchen: 16′-0″ x 9′-0″
Master Bedroom: 15′ – 1″ x 14′-0″
Bedroom 2: 12′-8″ x 10′-0″
Bedroom 3: 10′-4″ x 10′-0″
Loft: 19′-1″ x 12′-8″
Garage: 23′-1″ x 24′-0″
