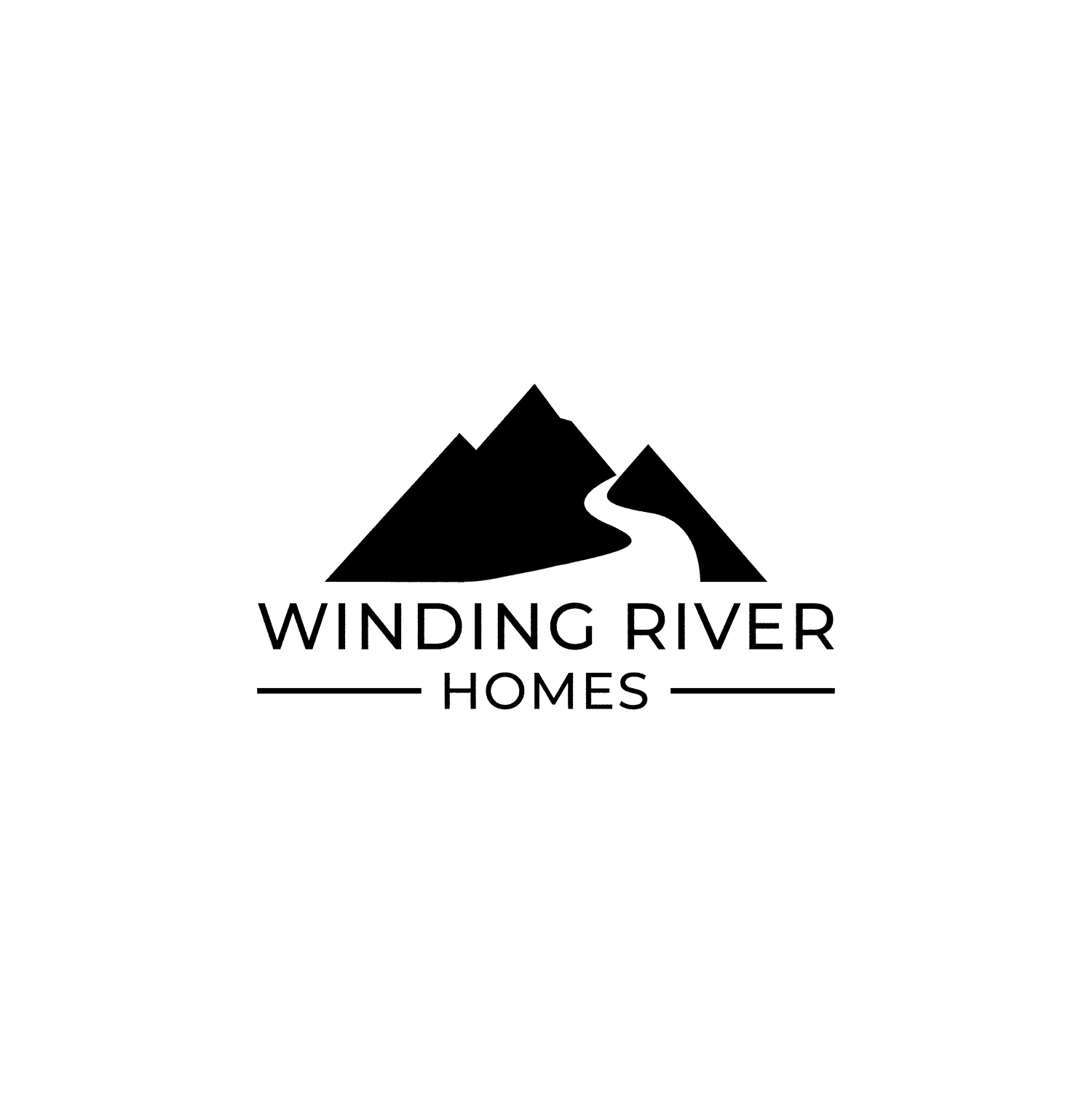Ruby’s Way
Located on Ruby’s Way in Stewiacke, NS off Windcrest Ave, this new development features homes for those looking to downsize and simplify. These homes were designed with easy living in mind. Our designs are on slabs, all with two bedrooms, open concept living space, and an attached single-car garage. Beautifully situated on your own lot with “just enough” yard for some grass and gardening space—but quick and easy to maintain!
Enjoy small-town living with all the necessities within walking distance of your new home. Enjoy local restaurants, our local distillery – Cold Stream Clear, coffee shops, grocery store, Home Hardware Building Centre, NSLC, pharmacy, doctors and dentist offices, post office, ball fields, and Denis Park. All in walking distance.
Love to walk, bike, kayak, golf, and more? Enjoy Denis Park, Stewiacke River Park, the John Crawford Trail, Victoria Park, Cobequid Trail system, Fox Hollow Golf Course, and Links at Penn Hills, all within a short walk or drive.
Situated for easy access to the 102 Highway, it is 20 Minutes to Truro, 20 minutes to the Stanfield International Airport, and 40 Minutes to Dartmouth Crossing and Costco!
We can’t wait to welcome you to our new community.
“Ruby’s Way is named after our Grandmother, Ruby Cameron, who lived in a home that bordered this property. Grammie’s home was the place to be and we all loved spending time with her.
We knew right away that we wanted her name to be a part of this new development. Our logo features a magnolia tree - one of her favorites and we intend to plant magnolias throughout Ruby’s Way.
As we start construction on this property it reminds me of running through the field to her home. I am sure she would have enjoyed watching these new homes being constructed and seeing new friends move in!”
- Joely and Brett, two of Ruby’s many grandchildren and the owners Ruby’s Way Developments
The Magnolia



Features
A single-family detached home
Beautiful Kitchen and vanity cabinets with quartz countertops and undermount sinks
Open concept design
Large windows for lots of natural light
2 bedrooms
2 bath
Master with large walk-in closet
Ensuite bath with large acrylic walk-in shower
Appliances included ( French door fridge, electric range, Microwave range, dishwasher, washer, dryer)
Paved driveway
Fully landscaped
Concrete walkway
Covered back deck ( concrete) 14 x 10 ( with option for 3 season sunroom addition)
Living space 1170 square feet
Attached garage is 240 sq ft with parking for 1 car
Heating – Electric baseboard heat with ductless heat pump
125 amp Power with generator panel
LED lighting
8 year new home warranty
The Dalhia



Features
A single-family detached home
Beautiful Kitchen and vanity cabinets with quartz countertops and under-mount sinks
Open concept design
Large windows for lots of natural light
2 bedrooms
2 bath
Ensuite bath with large acrylic walk-in shower
Appliances included ( French door fridge, electric range, Microwave range, dishwasher, washer, dryer)
Paved driveway
Fully landscaped
Concrete walkway
Covered back deck ( concrete) 14 x 10 ( with option for 3 season sunroom addition)
Living space 1022 square feet
Attached garage is 240 sq ft with parking for 2 cars in the driveway.
Heating – Electric baseboard heat with ductless heat pump
125 amp Power with generator panel
LED lighting
8 year new home warranty
The Lilac



Features
A single-family detached home
Beautiful Kitchen and vanity cabinets with quartz countertops and under-mount sinks
Open concept design
Large windows for lots of natural light
2 bedrooms
2 bath
Master with large walk-in closet
Ensuite bath with large acrylic walk-in shower
Appliances included ( French door fridge, electric range, Microwave range, dishwasher, washer, dryer)
Paved driveway
Fully landscaped
Concrete walkway
Covered back deck ( concrete) 14 x 10 ( with option for 3 season sunroom addition)
Living space 1200 square feet
Attached garage is 294 sq ft with parking for 1 car
Heating – Electric baseboard heat with ductless heat pump
125 amp Power with generator panel
LED lighting
8 year new home warranty
Phase 2 available now!
If you would like to get on the list for a property in the Ruby’s Way community, please contact us.
info@windingriverhomes.ca
(902) 751-0716 or (902) 751-0439


