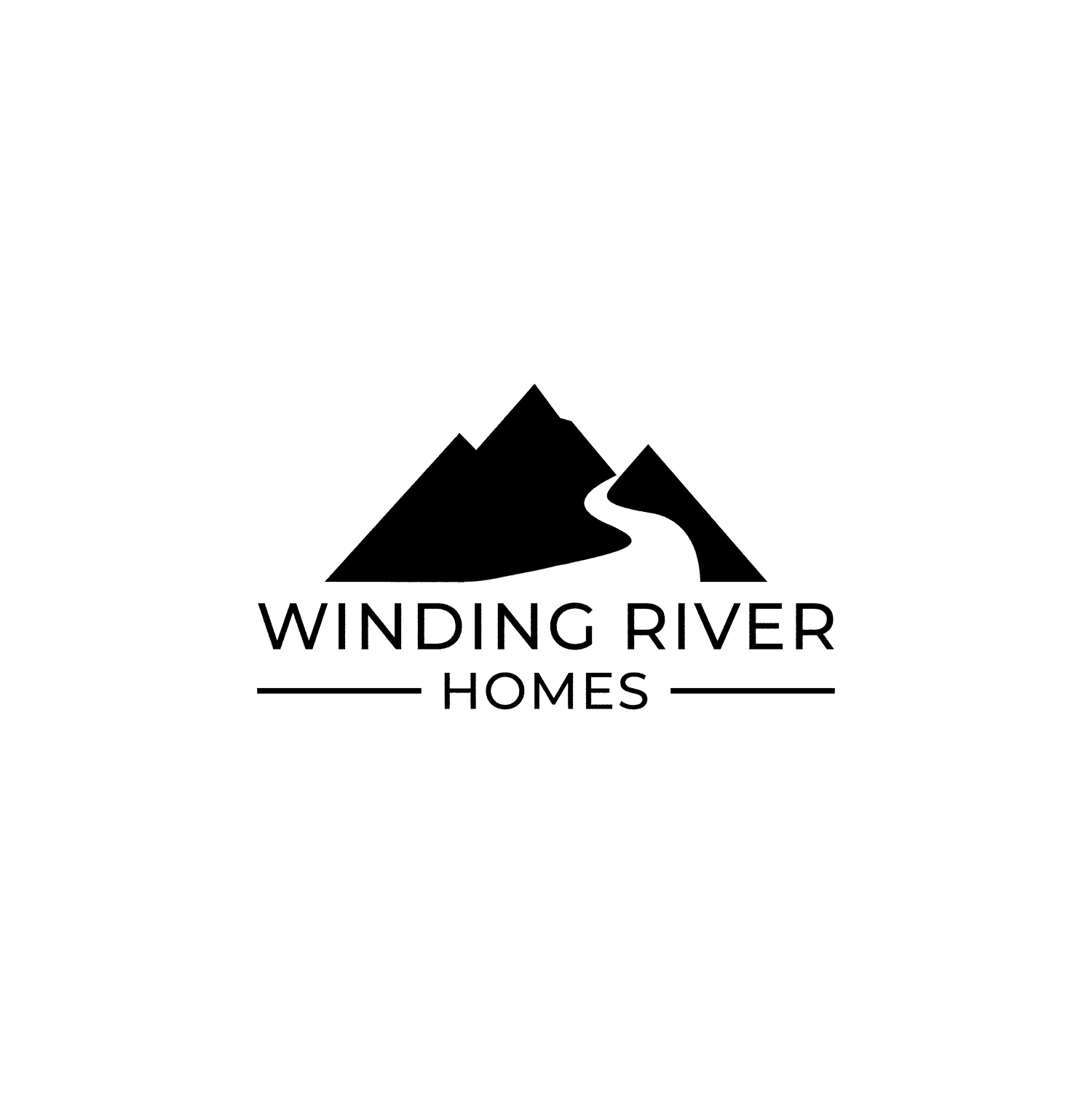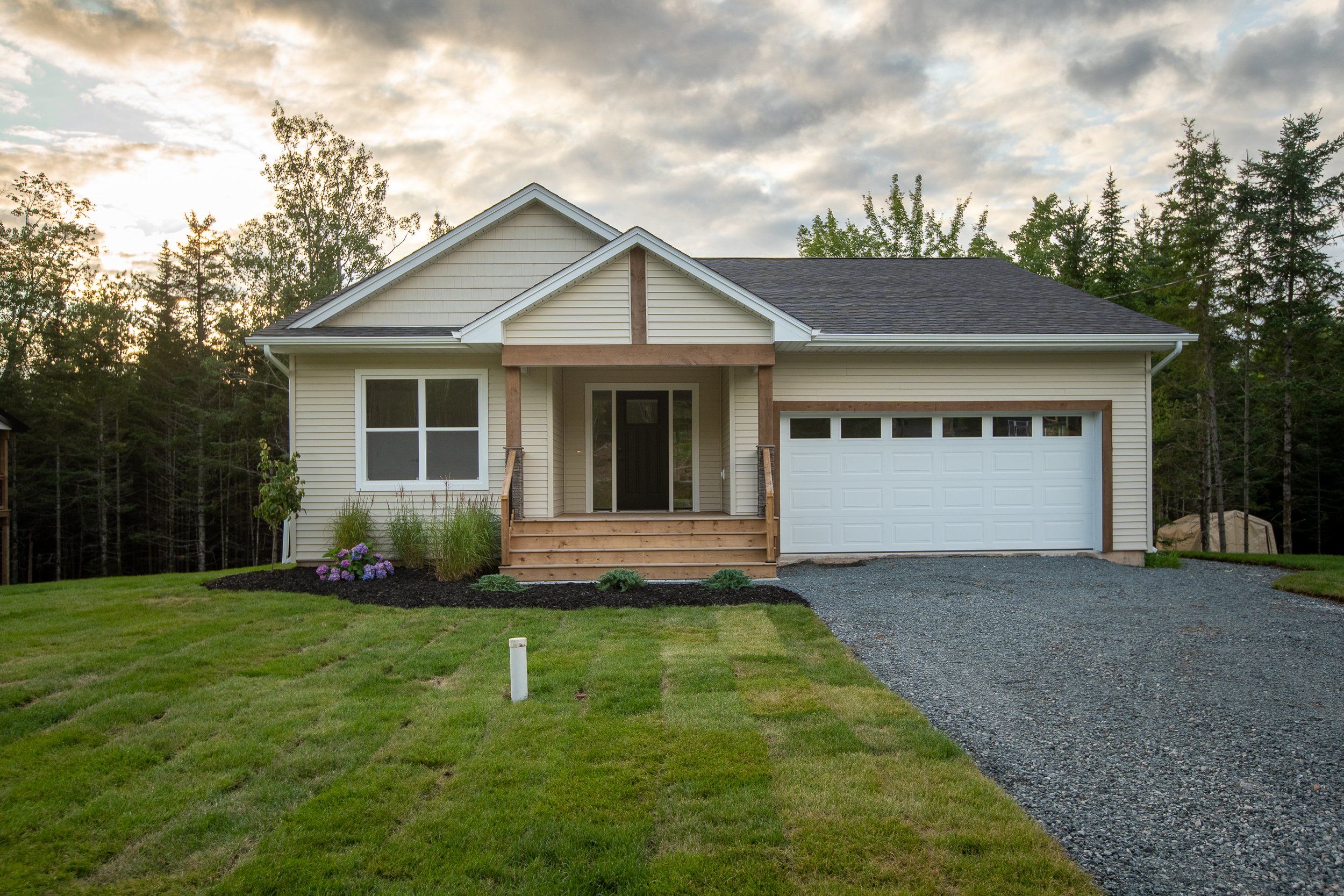Riverwood
Discover the quiet charm of Riverwood, a hidden community in Stewiacke, NS. Tucked off Rockwell Drive, Riverwood is just 40 minutes from HRM, offering the perfect balance of convenience and escape. Shopping, outdoor recreation, and premier golf courses are only minutes away, yet the setting feels worlds apart from the city’s pace.
Our spacious, municipally serviced lots provide the ideal setting for your new home. Surrounded by greenery, they space for every stage of life, whether you’re building a family residence or planning a peaceful retirement retreat.
Introducing Three New Builds
Mapleton
-
This bungalow is the ideal size and has a popular craftsman style exterior. There are covered porches at the front entry and the rear of the house. The two bedrooms near the front of the house have close access to a large linen closet and a three-piece bathroom.
-
3 Beds, 2 bath, 1596 sq ft
-
Living Room: 14′-8″ x 15′-6″
Kitchen: 10′-6″ x 17′-0″
Dining Room: 13′-6″ x 15′-7″
Garage: 20′-0″ x 21′-6″
Master Bedroom: 13′-1″ x 14′-0″
Bedroom 2: 10-′8″ x 10′-0″
Bedroom 3: 11′-1″ x 10′-0″
Willowcroft
-
The Willowcroft is a smart design that offers a lot in a small package. At the center of this bungalow is the redesigned kitchen with a large island open to the living room. This space is highlighted by a cathedral ceiling, optional gas fireplace and plenty of natural light.
Learn more about the Willowcroft here. -
3 Beds, 2 bath, 1350 sq ft
-
Living Room: 14′-1″ x 15′-4″
Kitchen: 14′-1″ x 9′-0″
Dining Room: 12′-0″ x 12′-0″
Master Bedroom: 11′-6″ x 13′-2″
Bedroom 2: 11′-6″ x 10′-0″
Bedroom 3: 14′-1″ x 11′-0″
Brookside
-
Covered porches, a formal living room, and a two-car garage make this bungalow a great family home. The first thing you notice when entering is the towering 14' ceiling height with bonus overhead windows featured in the shed dormer.
More about the Mapleton -
4 Beds, 3 bath, 1499 sq ft
-
Living Room: 16′-9″ x 21′-10″
Kitchen: 9′-2″ x 12′-11″
Nook: 10′-6″ x 12′-11″
Garage: 21′-1″ x 22′-0″
Master Bedroom: 13′-11″ x 12′-0″
Bedroom 2: 9′-10″ x 10′-0″
Bedroom 3: 9′-0″ x 10′-7″
Ready to move in?
If you’d like to know more about availability in the Riverwood property, please contact us below.
info@windingriverhomes.ca
(902) 751-0716 or (902) 751-0439




