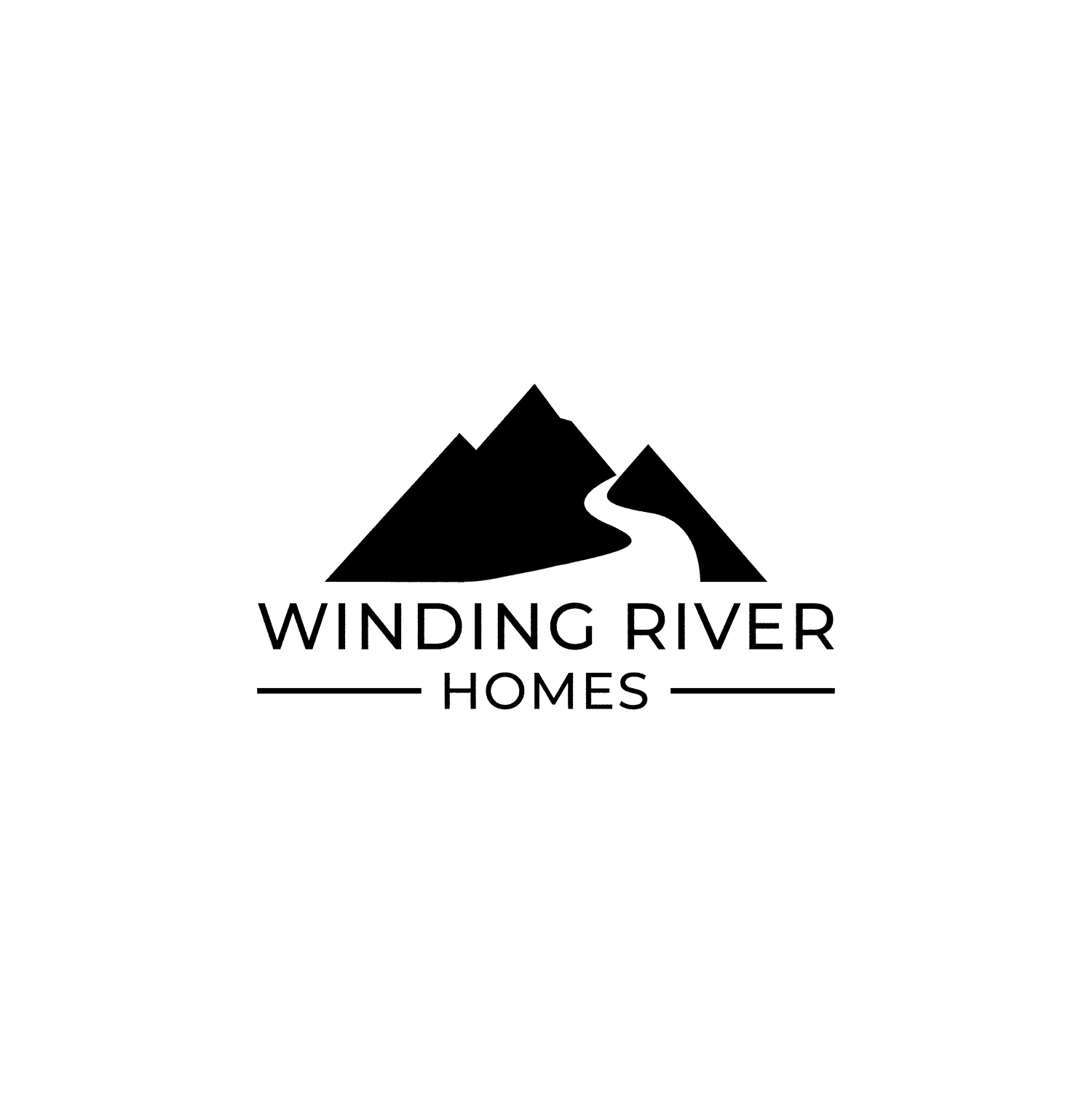Mapleton

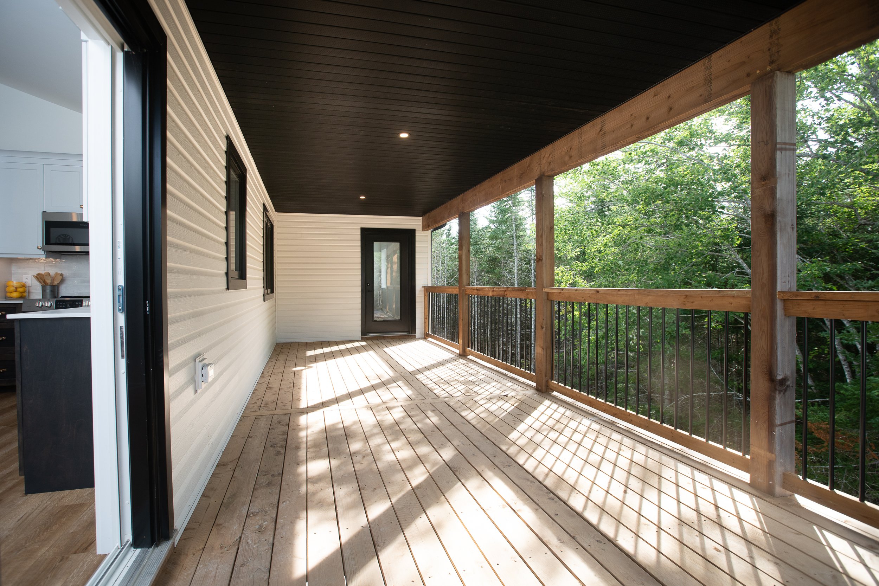

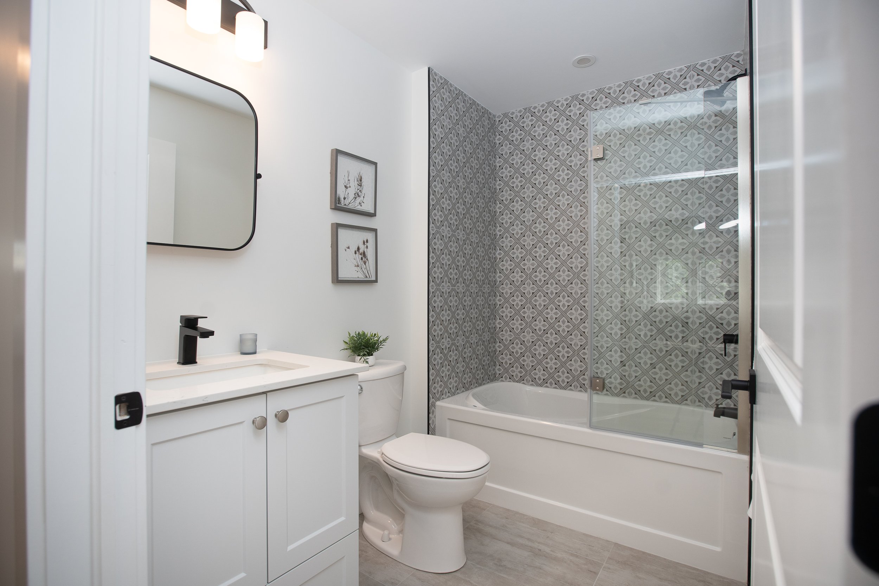


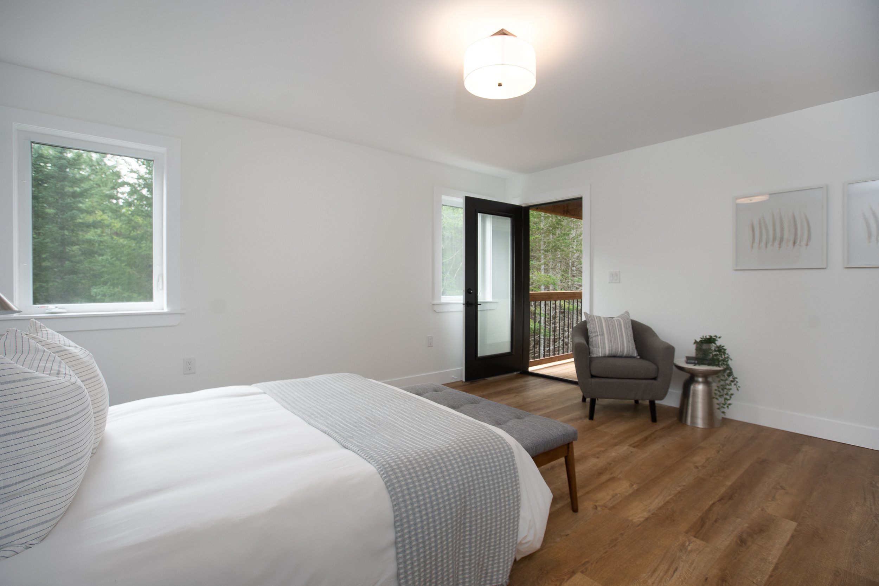
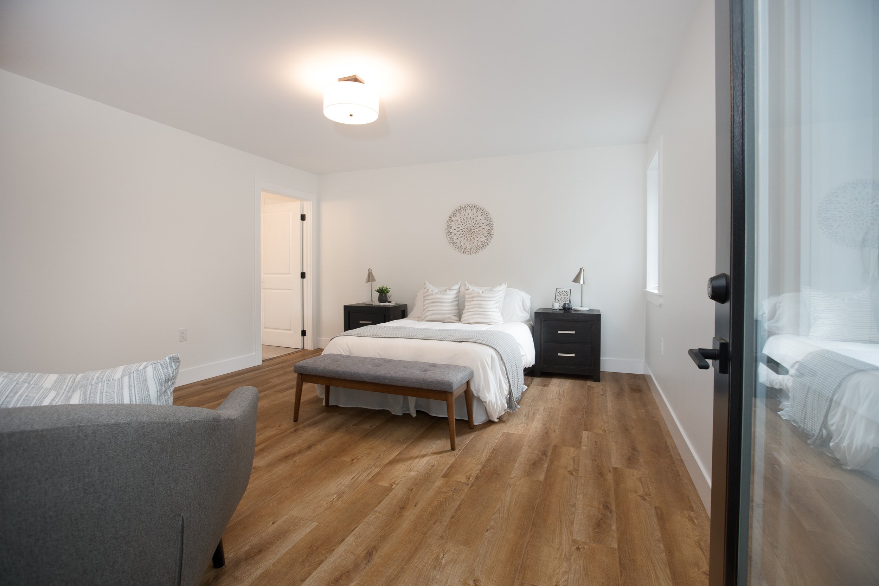
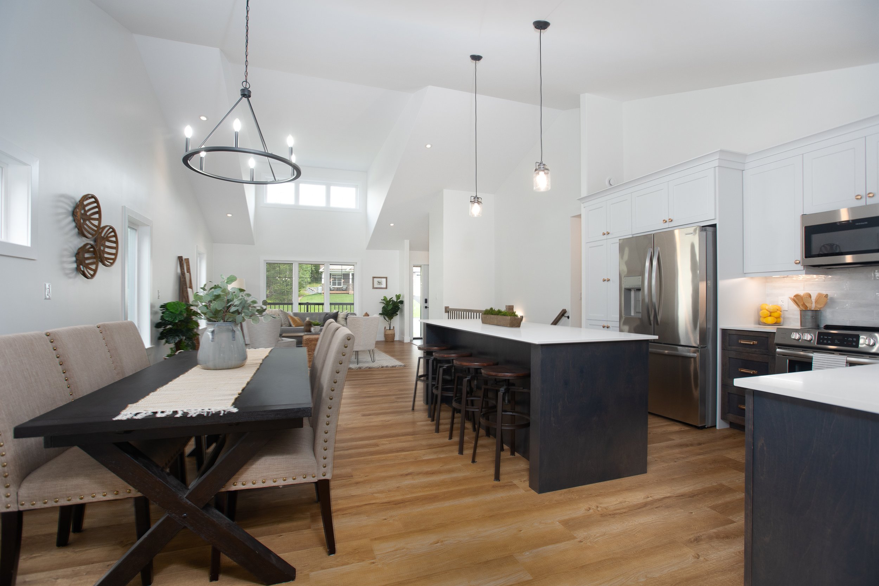
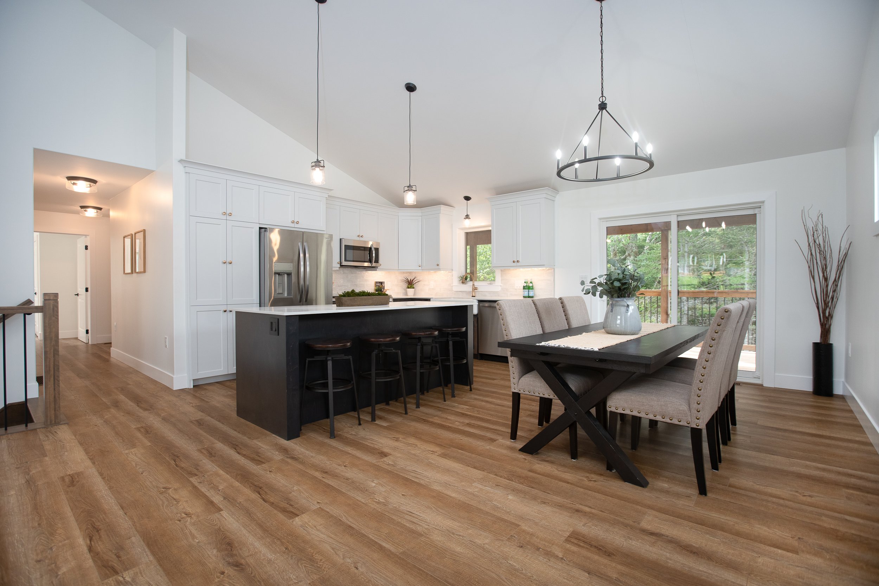
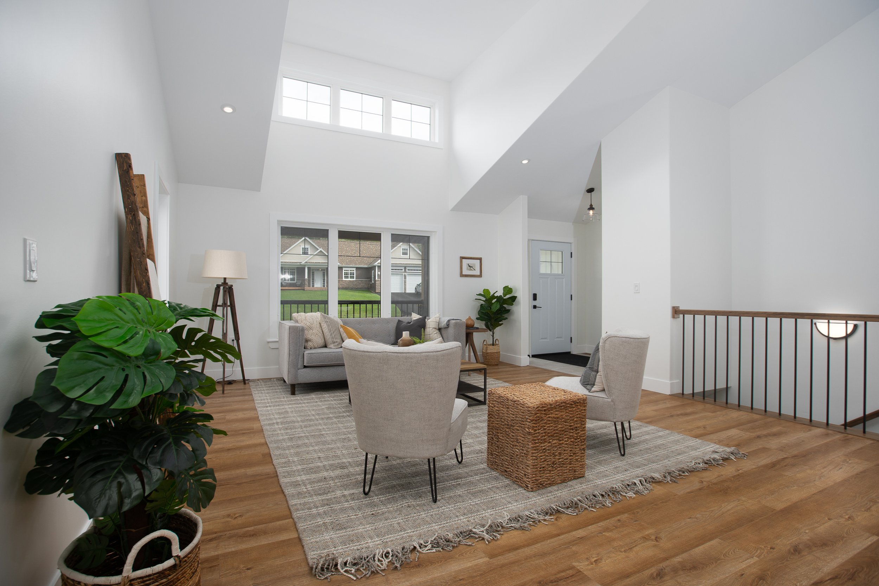
$ 739,900 - 4 beds, 3 baths, 1499 sq ft
Covered porches, a formal living room, and a two-car garage make this bungalow a great family home. The first thing you notice when entering is the towering 14' ceiling height with bonus overhead windows featured in the shed dormer. These windows add to the ideal amount of natural light filling the main floor living areas. This home has a completely finished basement and is fully landscaped.
The L-shaped kitchen includes space for a rectangular island with an eating counter and plenty of space for a large table and chairs. The left side of the Mapleton is completely devoted to thethree bedrooms and two bathrooms for your family. Appropriately located close to these bedrooms is the laundry room and a hallway linen closet.
Specs
Living Room: 16′-9″ x 21′-10″
Kitchen: 9′-2″ x 12′-11″
Nook: 10′-6″ x 12′-11″
Garage: 21′-1″ x 22′-0″
Master Bedroom: 13′-11″ x 12′-0″
Bedroom 2: 9′-10″ x 10′-0″
Bedroom 3: 9′-0″ x 10′-7″
