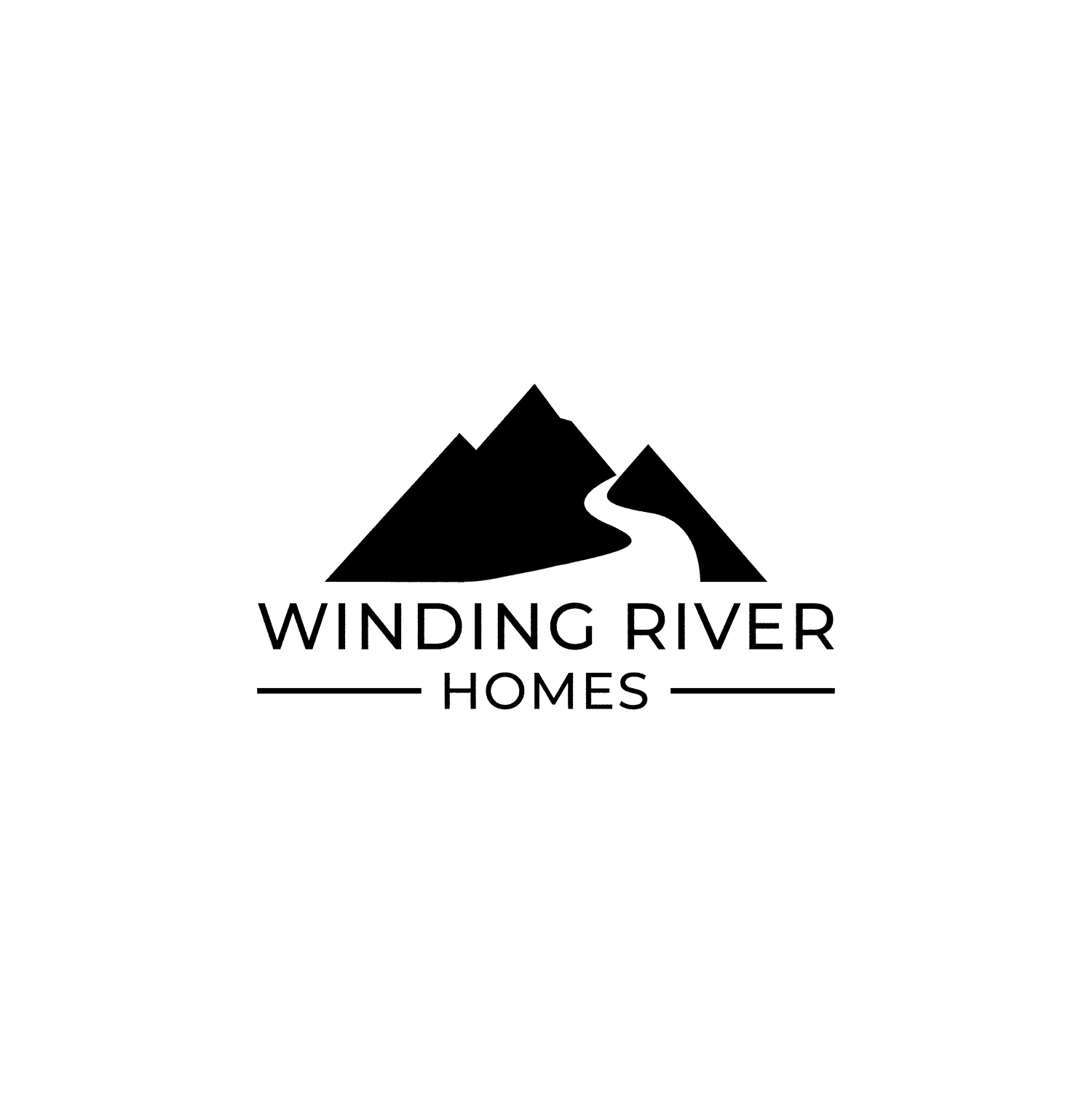Barn Swallow
2 beds, 1.5 baths, 2212 sq ft
This unique barn style design is creative with an artistic flair. Before entering, you can't help but appreciate the rustic barn doors, fully extended covered porch, and numerous windows. With one of a kind layout, this home provides you with two bedrooms, a u-shaped kitchen, and a personal studio.
The studio space would be great for hobbies that require that extra space. There is the option of closing the studio off or keeping it open to the rest of the house, using it as another form of living space. Looking over the studio is a balcony that allows you a full view of the space below.
Specs
Great Room: 15′-4″ X 19′-1″
Kitchen: 15′-1″ X 14′-8″
Dining Room: 15′-4″ X 10′-0″
Studio: 15′-4″ X 29′-1″
Master Bedroom: 15′-1″ X 11′-0″
Bedroom 2: 15′-1″ X 10′-4″


