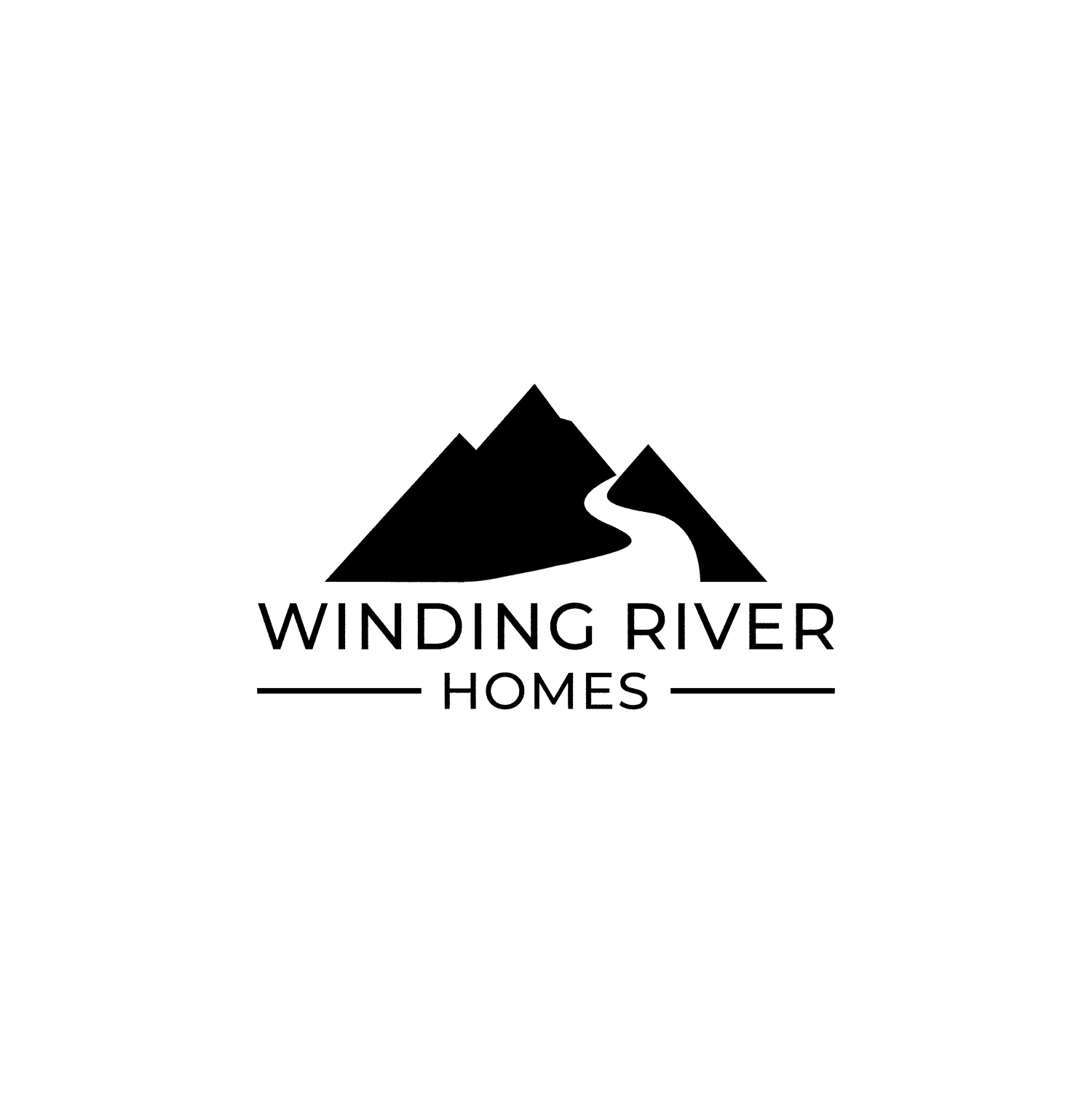Elkridge
3 beds, 2.5 baths, 2093 sq ft
The Elkridge has the right balance of a traditional and rustic style. Includes optional built-in benches in the foyer and mudroom and angled walls creating a spacious hallway. You will notice the kitchen has plenty of room for storage and also an island with seating for family and friends.
The dining room connects you to the kitchen as well as the great room adding great flow to this design. The double pocket doors into the spa-like ensuite from the master bedroom are another one of the custom details that make this layout irresistible.
Specs
Great Room: 17′-1″ x 17′-6″
Kitchen: 16′-0″ x 13′-0″
Dining Room: 14′-0″ x 12′-0″
Garage: 25′-5″ x 23′-5″ (25′-5″)
Master Bedroom: 14′-4″ x 13′-10″
Bedroom 2: 12′-4″ x 11′-8″
Bedroom 3/Den: 11′-10″ x 12′-0″


