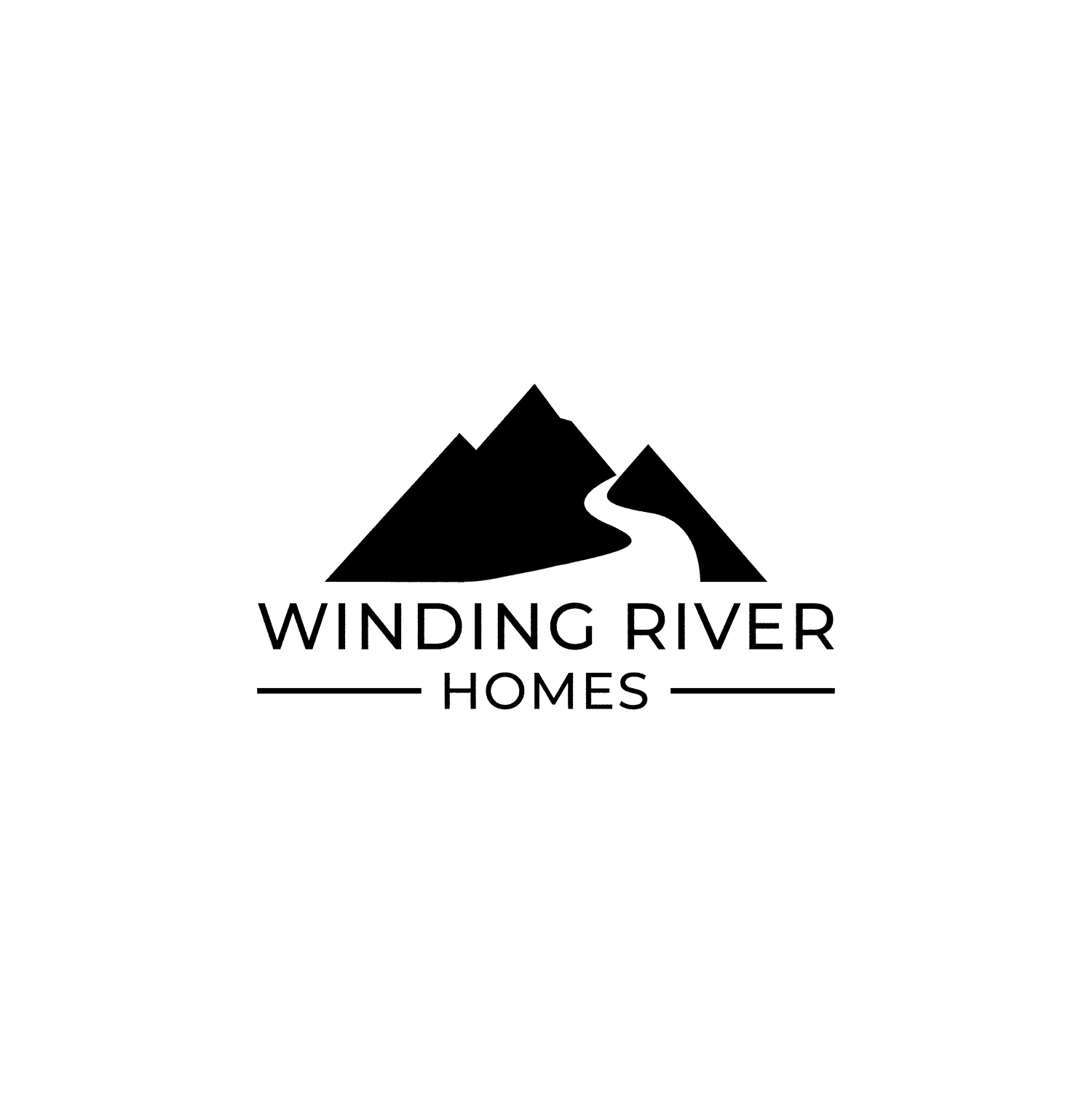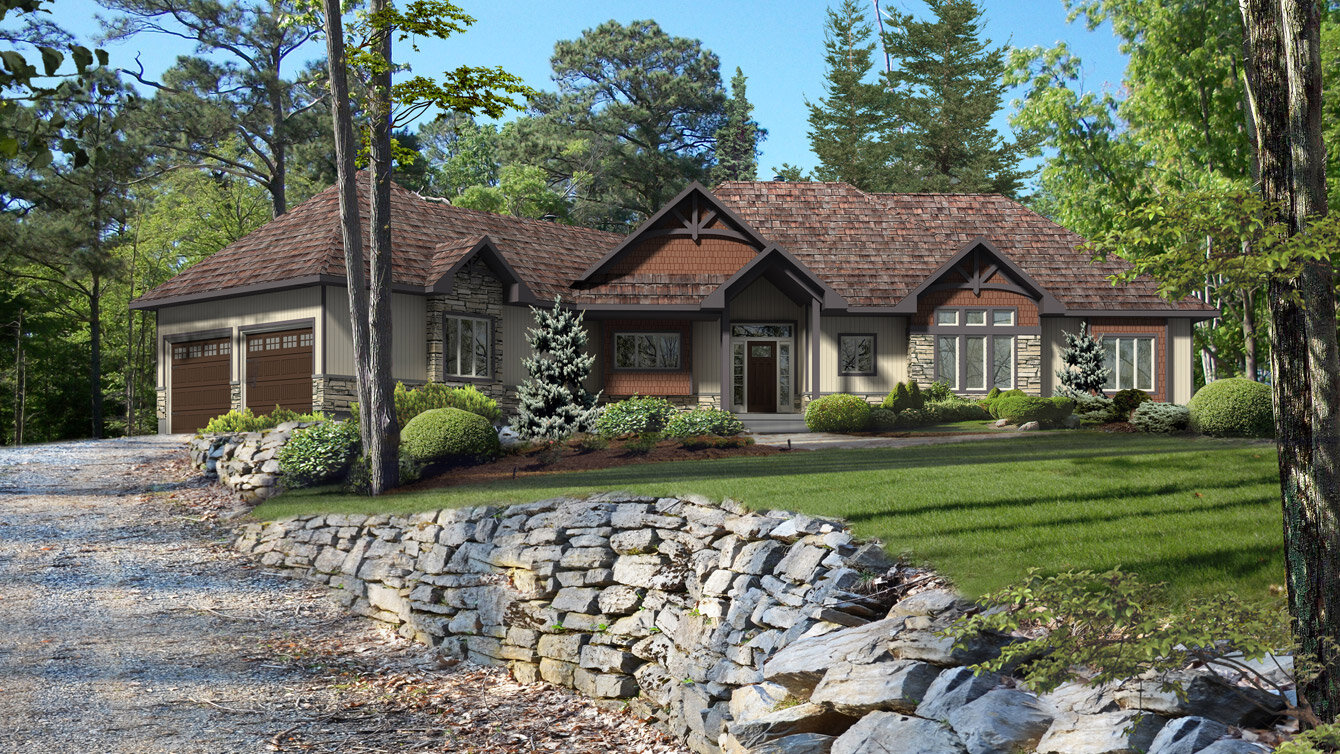Glenbriar II
3 beds, 2.5 baths, 2093 sq
The Glenbriar II is a customer favorite. This bungalow has a craftsman-style appearance, an angled two-car garage, and an expansive floor plan. Past the double-entry foyer is an eating nook and kitchen with a uniquely shaped peninsula incorporating lots of extra seating.
On the other side of the double-sided fireplace, to the left of the dining area, is a sunken great room with deck access. On the right side, you will find a bonus powder room and two bedrooms. Down the hallway, a little further, is the master bedroom that has a secluded covered porch.
Specs
Great Room: 17′-1″ x 17′-8″
Kitchen: 13′-1″ x 13′-0″
Dining Room: 15′-0″ x 16′-4″
Garage: 23′-5″ x 25′-3″
Master Bedroom: 14′-4″ x 15′-6″
Bedroom 2: 12′-0″ x 10′-5″
Bedroom 3: 10′-5″ x 12′-4″


