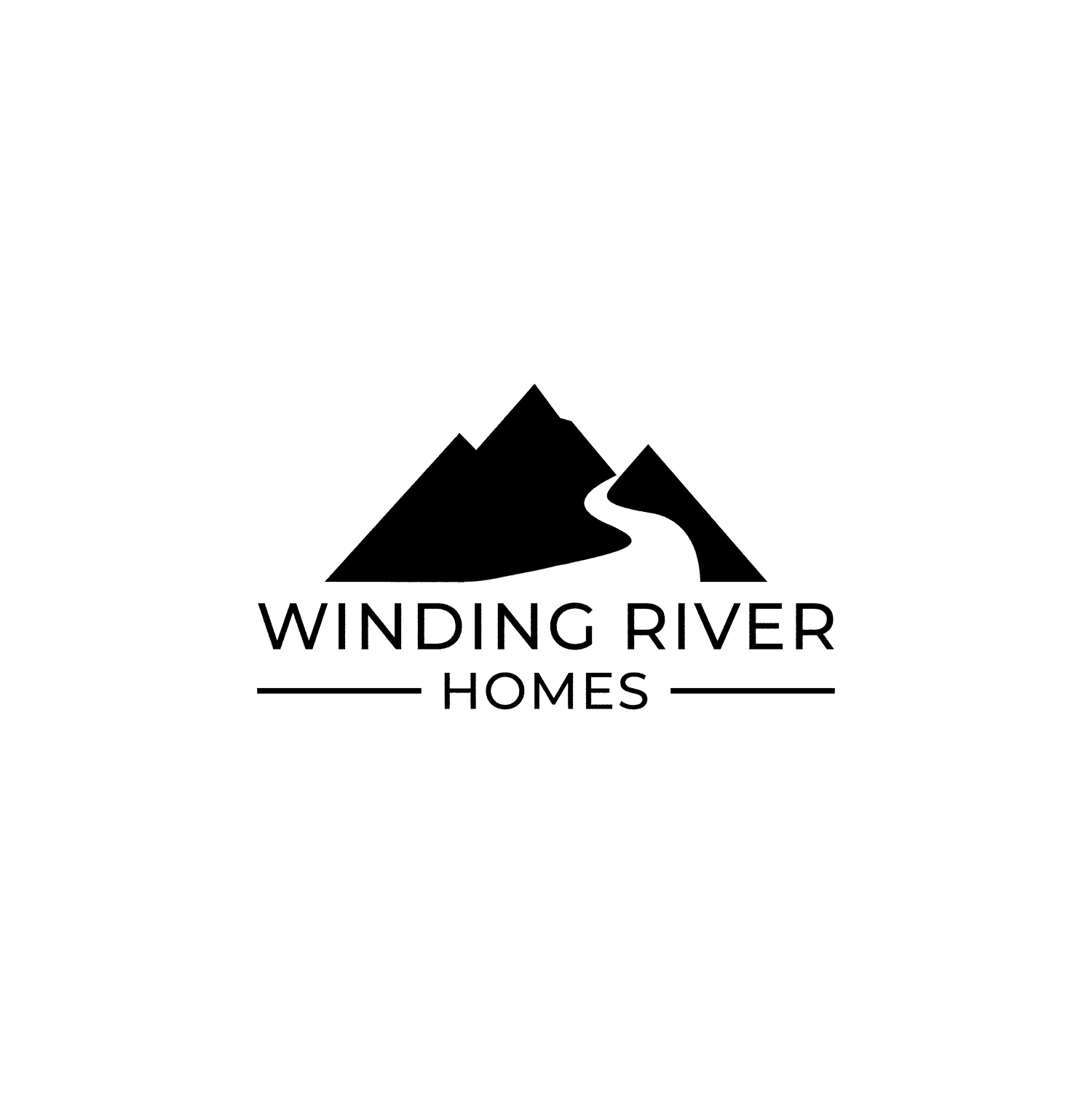Lindhill II
3 beds, 1 bath, 1300 sq ft
The Lindhill II is a great choice for a lakefront cottage or beach house. This model would fit anywhere with its clean, transitional exterior. On every wall of this home, there is floor to ceiling windows allowing the sun to reach almost the entire main floor. The covered entry porch leads right into the L-shaped kitchen and island.
Beyond the kitchen are the eating nook and great room. These three areas give the main floor plan a very open feel and make it easy for company to spread out. A real bonus is the fully screened porch that provides fresh air and an extended outdoor season.
Specs
Great Room: 17′-1″ x 23′-0″
Kitchen: 11′-1″ x 12′-0″
Master Bedroom: 13′-0″ x 12′-0″
Bedroom 2: 11′-6″ x 9′-6″
Bedroom 3: 11′-6″ x 9′-6″


