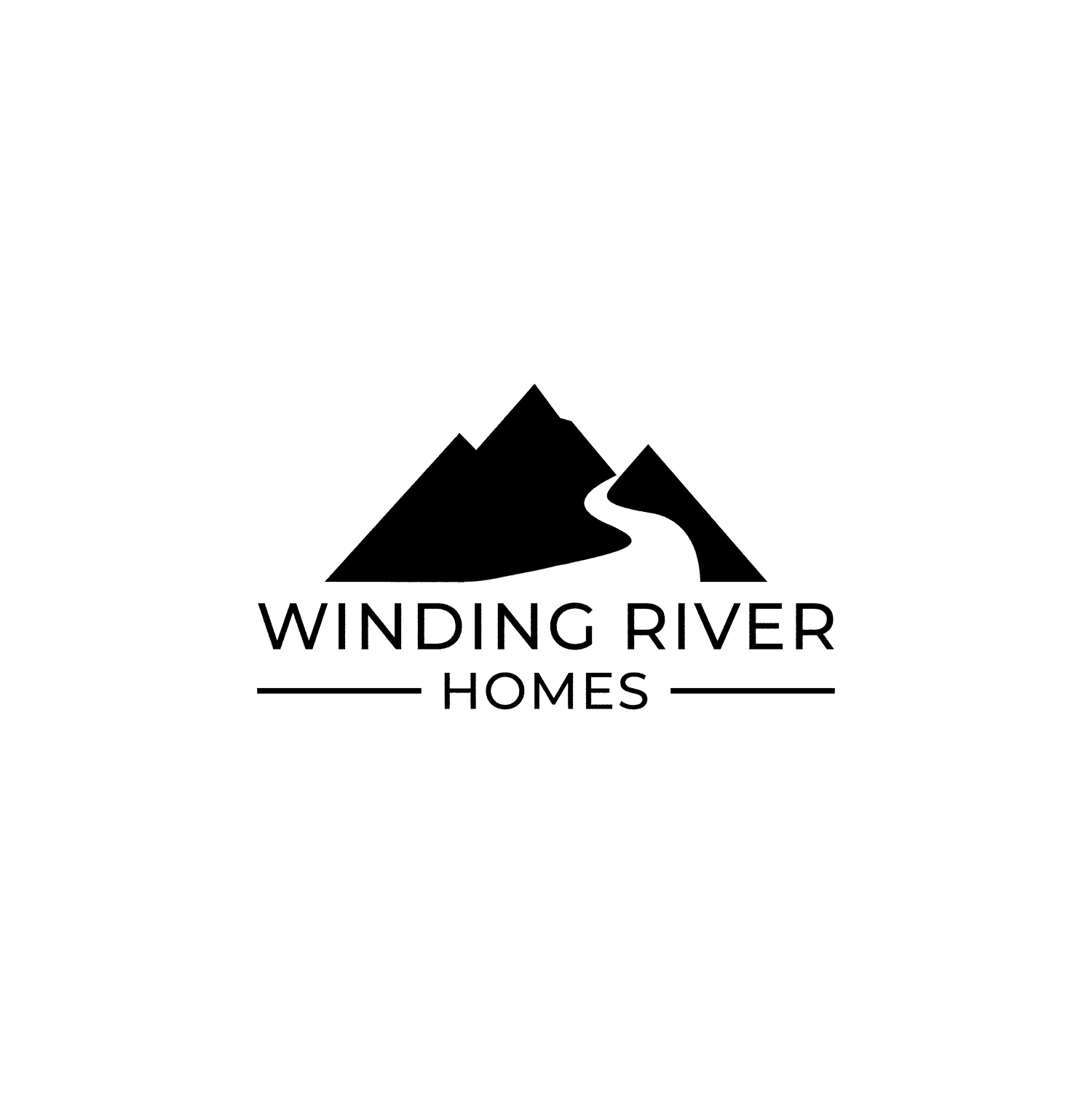Magnetawan
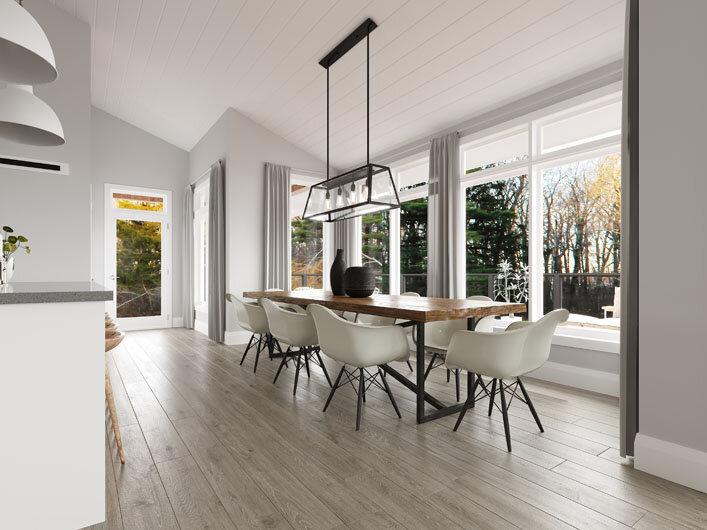
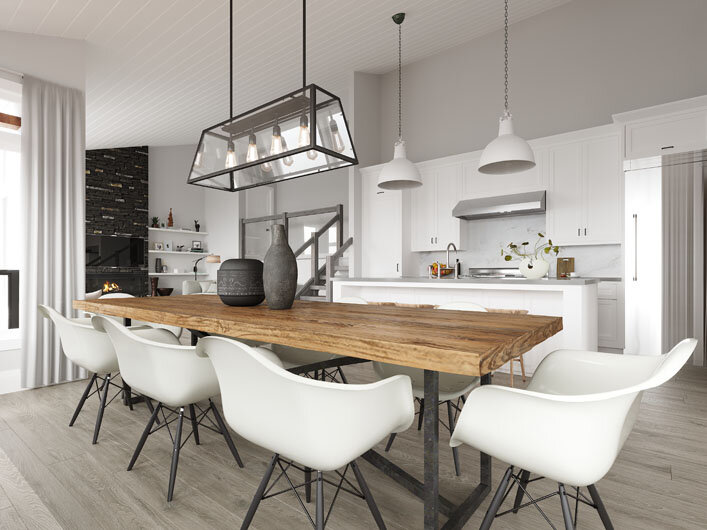

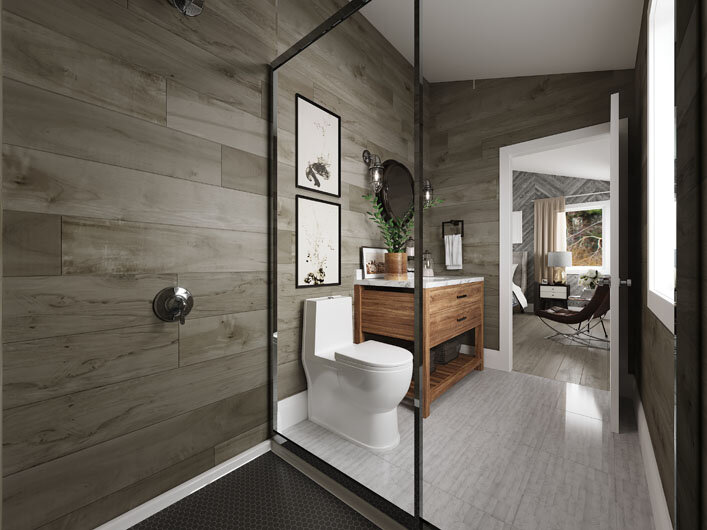
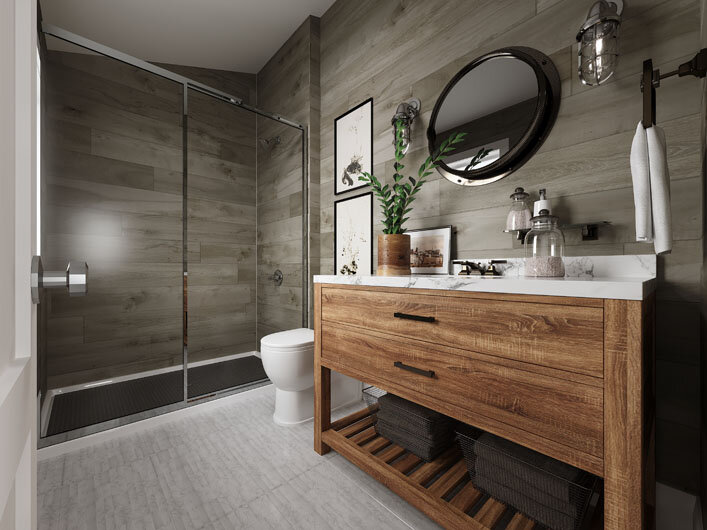

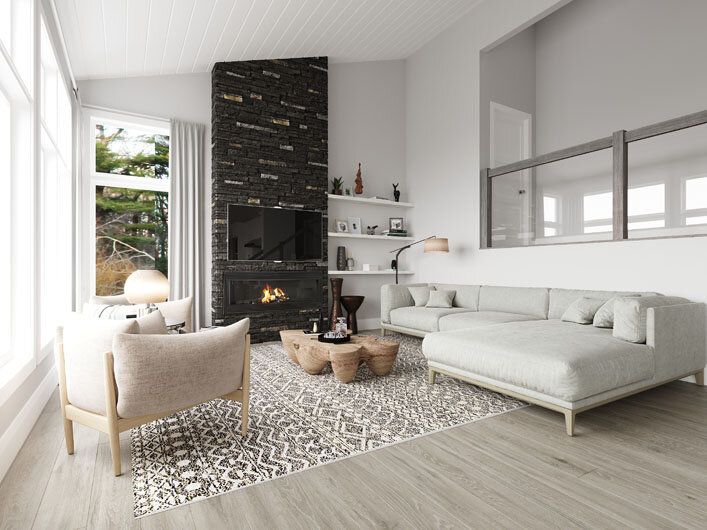
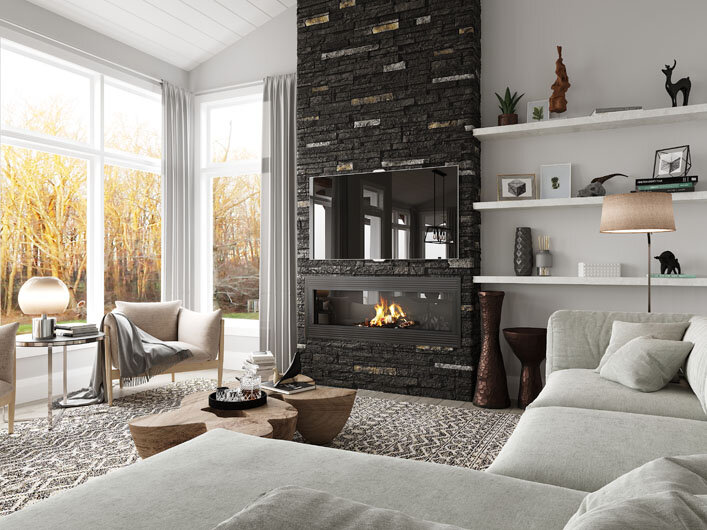
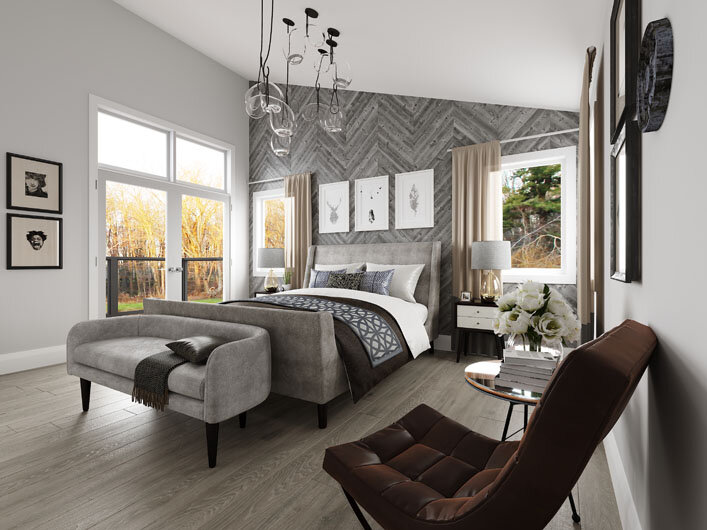
3 beds, 2 baths, 1620 sq ft
The Magnetawan promotes a contemporary brand with traditional modifications. Enjoy relaxing in your great room or kitchen, gazing out an entire wall of windows admiring the lake, and listening to the relaxing sound of the waves. Enter through the side entrance into the open concept kitchen, dining room, and great room, which allow for a beautiful view from any room in the house. It also provides a unique space for entertaining guests.
The bedrooms are separate from the living area and span across the house's back on the home's upper level. The master suite's sections overlook the great room, complete with a decorative railing adding ambiance to this split-level design. This modern beach house ensures a fun and relaxed lifestyle that will stand out on any shoreline.
Specs
Great Room: 16′-0″ x 15′-6″
Kitchen: 15′-1″ x 8′-6″
Dining Room: 15′-1″ x 11′-0″
Master Bedroom: 13′-0″ x 15′-1″
Bedroom 2: 10′-6″ x 11′-0″
Bedroom 3: 10′-0″ x 12′-8″
