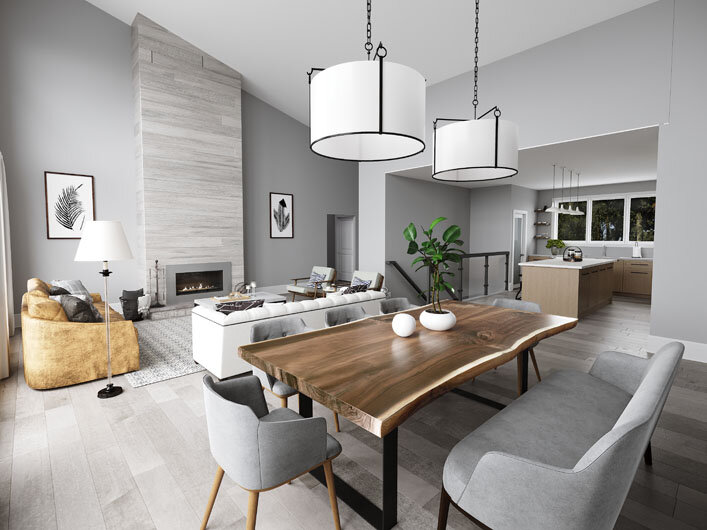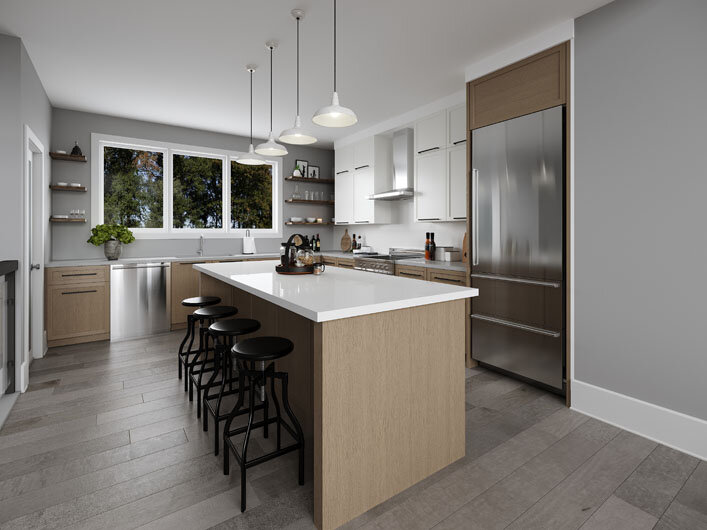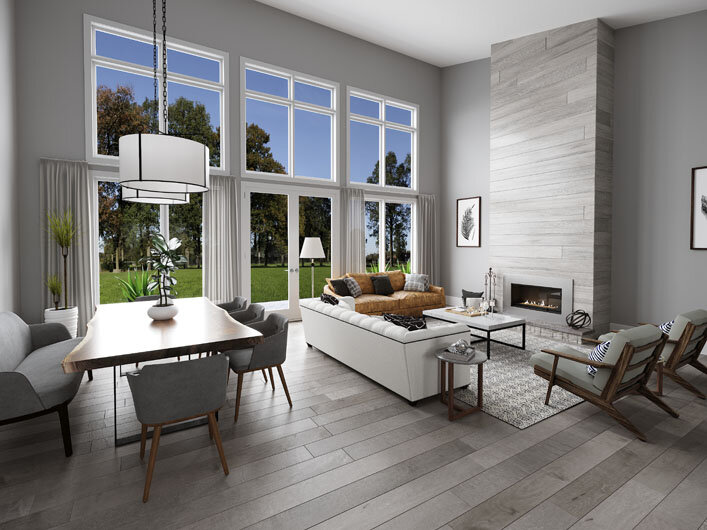Soleil du Midi








3 beds, 2 baths, 1860 sq ft
The Soleil du Midi is ideal for any beachfront property. The great wall of windows allows natural light to come through all day and provides countless breathtaking views from many different rooms in the house. The two guest bedrooms take up the house's entire left-wing and share a full-sized guest bathroom. The master suite makes up the right-wing of the house and includes patio door access.
The living space is located in the middle of the house, complete with vaulted ceilings in the great room, kitchen, and dining room. All rooms flow together to create an open concept that is second to none. This modern design is one of a kind and an impressive statement on any waterway.
Specs
Great Room: 15′-1″ x 19′-4″
Kitchen: 13′-0″ x 14′-6″
Dining Room: 10′0″ x 15′-4″
Master Bedroom: 15′-8″ x 14′-0″
Bedroom 2: 11′-8″ x 10′-4″
Bedroom 3: 11′-4″ x 10′-4″


